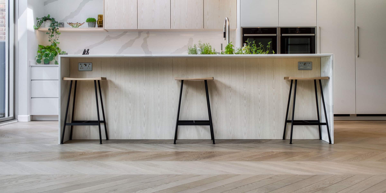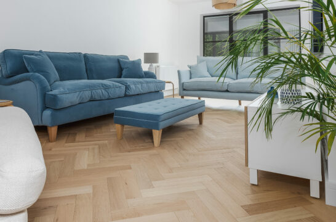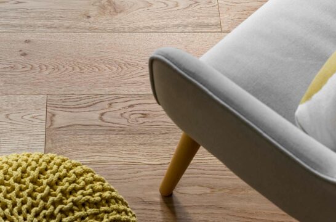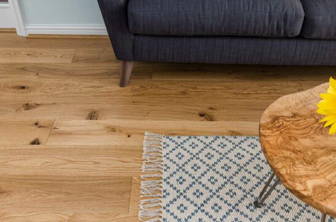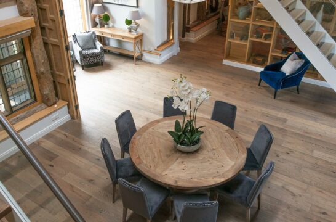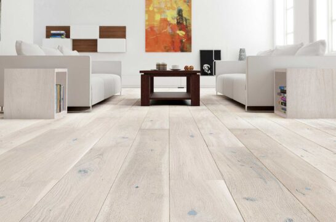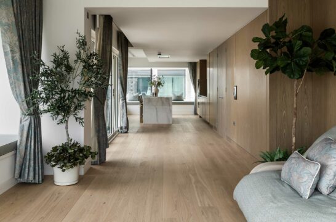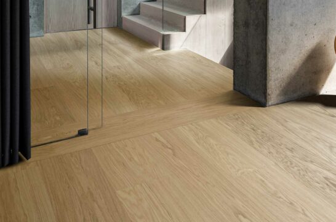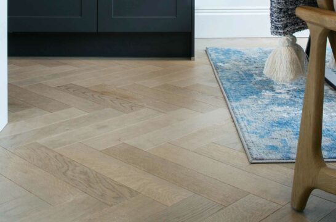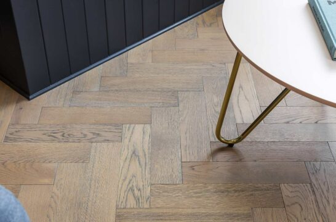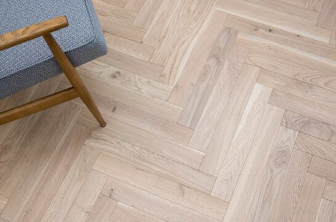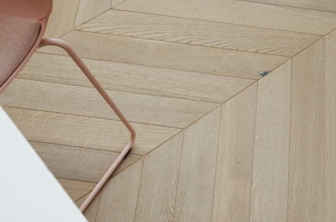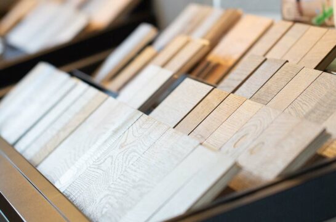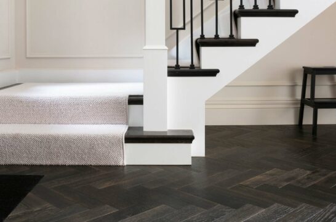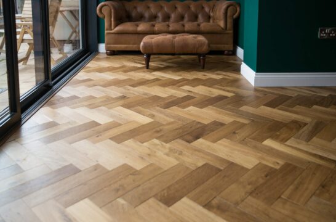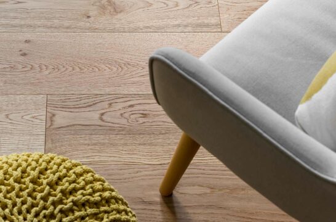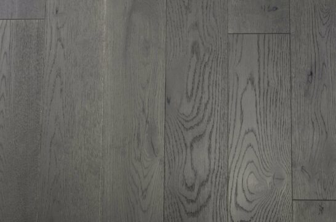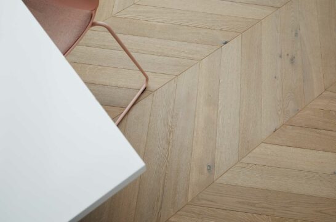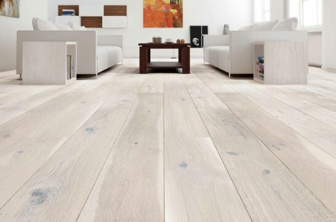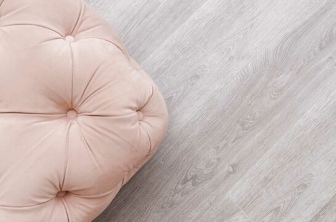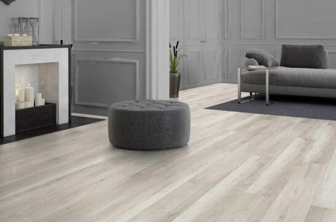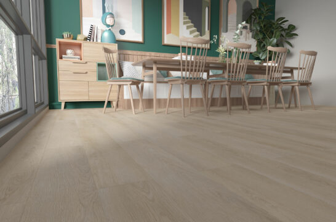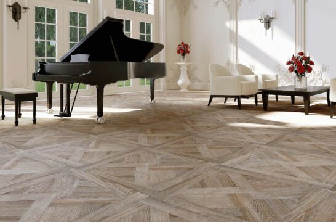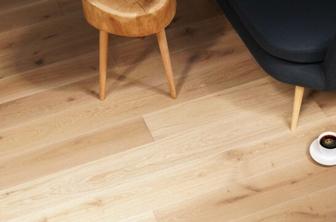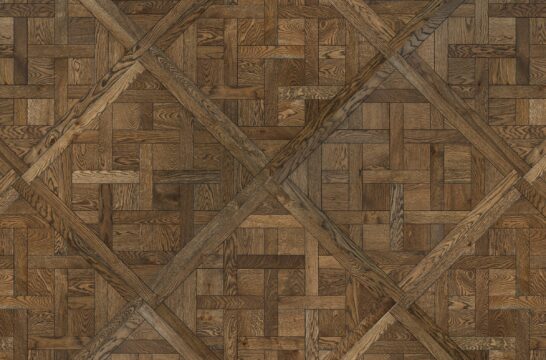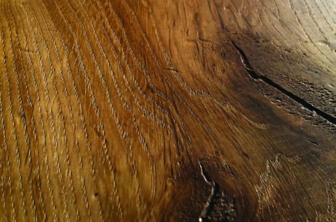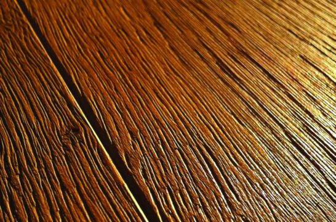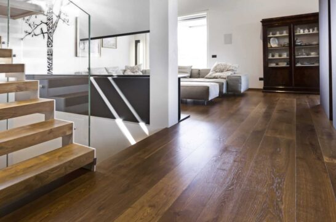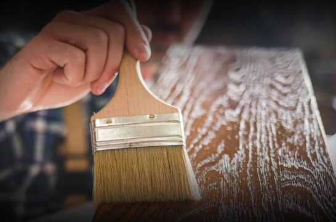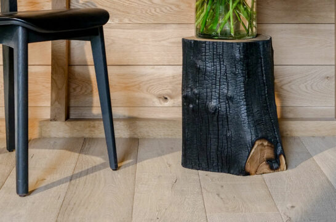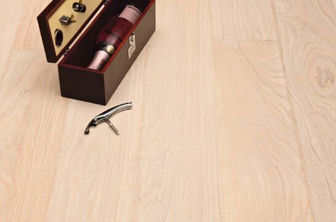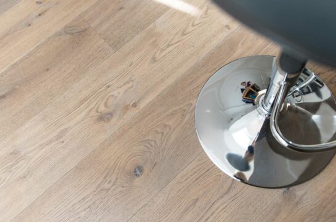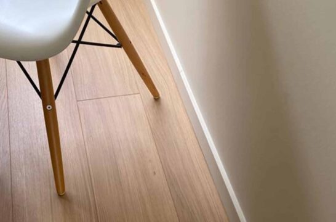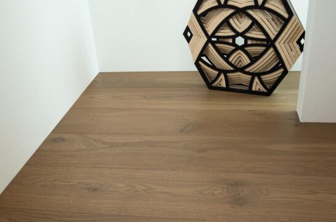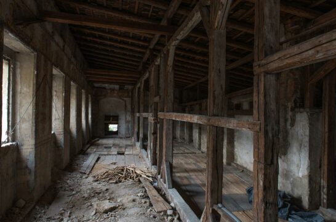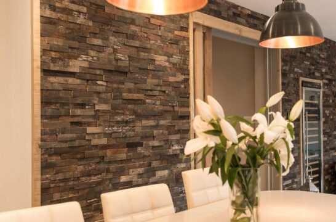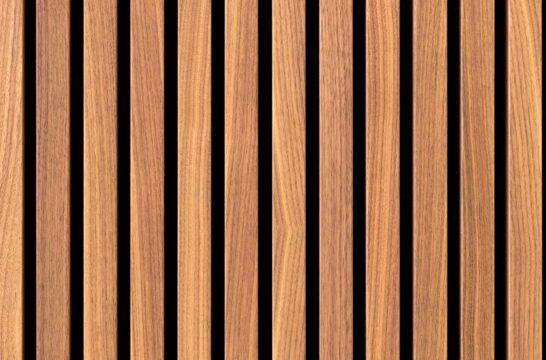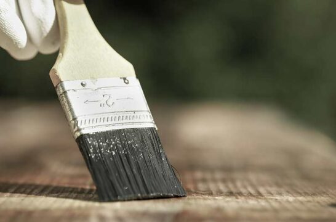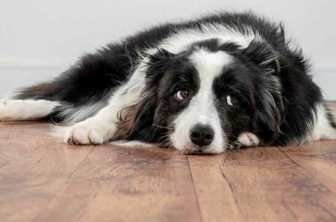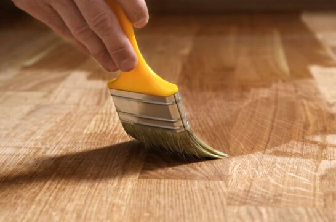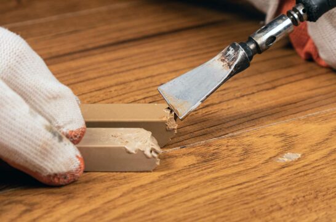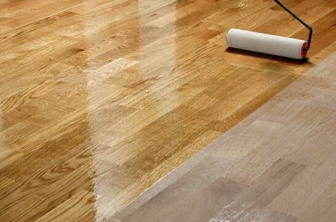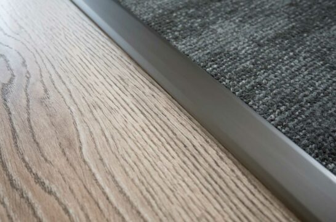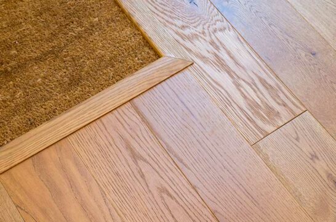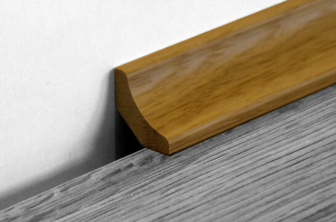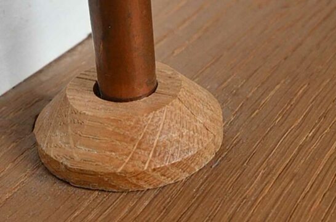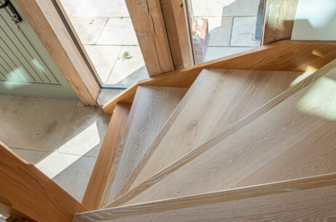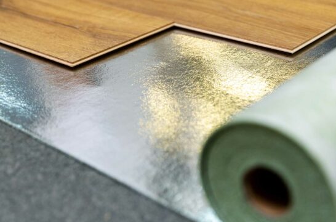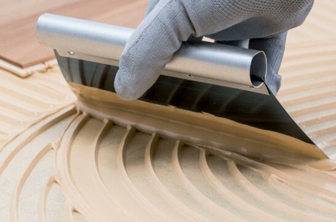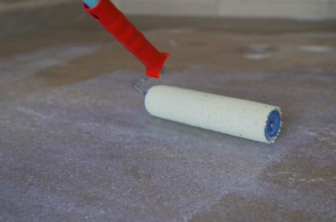Forest Row, East Sussex

Deco Parquet Brushed & Lacquered Oak Herringbone wood floors complete an East Sussex kitchen renovation
Built over 350-years ago, Melanie Clarke and her family moved to the home five years ago after falling in love with the countryside location and character of the house. Melanie explains, We were looking to make the move to a larger property which could become our forever home. We wanted to find something full of character, in a peaceful location and which offered us the chance to renovate the home to our own taste. When we saw this property come onto the market we knew it was perfect for us. We loved the rural setting and character features, plus it offered plenty of scope to renovate and extend. It was quite unusual to find a home with this much character that wasn’t listed so we were lucky that we would have quite a bit of flexibility in our building and renovation plans. The couple lived with the existing small kitchen and a large adjoining timber framed conservatory as they set about renovating the rest of the house and finally started looking at detailed plans for a new kitchen extension when they instructed an architect a few years ago. The conservatory was old but a good size and it seemed perfect sense to remove this and build in its footprint a new double height extension which would give us the larger kitchen we wanted, in addition to adding some extra space upstairs.
“Being an older style of property we had to really think about how this space could connect to the rest of the home so it felt part of it and not an add-on. It would have higher ceilings than the adjoining ground floor rooms and we wanted to make sure existing features blended with this new space.”
After lots of discussions between the couple and their architect one of the key decisions made to create this connection was keeping the existing exterior stone walls on this side of the house, turning them into a new internal wall feature inside the new kitchen and upstairs spaces.  Once we had planning the build work started really quickly. We instructed Ludgate Construction in Crowborough who were brilliant and made fantastic progress. Leaving them to the main building work I set about deciding on all the internal fixtures. I had a pretty clear vision in my head for the kitchen. I wanted a modern shaker style in a dark tone and herringbone oak floors to contrast with this. I eventually decided on Howden’s shaker style Fairford range in Charcoal, adding brass effect handles for a vintage twist. When it came to flooring I went a bit mad ordering so many samples from different companies online. Every time another batch arrived I’d end up disappointed as they just didn’t live up to the quality or tone and finish I was looking for. Melanie decided to ask her builder’s advice on good flooring companies. They were quick to recommend V4 saying they had fitted their floors lots of times and they always delivered a quality finish. They suggested I head straight to the Deco Parquet collection as I knew I wanted a herringbone floor.
Once we had planning the build work started really quickly. We instructed Ludgate Construction in Crowborough who were brilliant and made fantastic progress. Leaving them to the main building work I set about deciding on all the internal fixtures. I had a pretty clear vision in my head for the kitchen. I wanted a modern shaker style in a dark tone and herringbone oak floors to contrast with this. I eventually decided on Howden’s shaker style Fairford range in Charcoal, adding brass effect handles for a vintage twist. When it came to flooring I went a bit mad ordering so many samples from different companies online. Every time another batch arrived I’d end up disappointed as they just didn’t live up to the quality or tone and finish I was looking for. Melanie decided to ask her builder’s advice on good flooring companies. They were quick to recommend V4 saying they had fitted their floors lots of times and they always delivered a quality finish. They suggested I head straight to the Deco Parquet collection as I knew I wanted a herringbone floor.
“I saw the difference in quality as soon as the samples arrived. The top surface layer was substantial and felt super durable. I’d ordered a few different styles but weighing up my options I decided to go for the Natural Oak finish with a brushed and lacquered surface. The surface had a lovely mix of oak hues and textured grains giving the perfect amount of character while delivering a light and natural feel which would contrast with the darker kitchen and walls beautifully.”
Melanie order the floors from Approved V4 Retailer Oakwoods Flooring and her builders completed the required sub-floor preparation, levelling out the old and new space with levelling compound and installing a new underfloor heating system before laying the oak blocks. The directional flow of the herringbone from the old kitchen space and into the new extension flows effortlessly, connecting the spaces as one.  With a keen eye for interior design Melanie enjoyed adding all the finishing touches to the space. Walls were painted in Farrow u0026amp; Ball Down Pipe and a gorgeous wallpaper from William Morris, Strawberry Thief, adds an element of playful wall design to the utility space. Two worktop finishes add additional textures with a modern Corian work top in White Jasmin providing the main work top finish in the kitchen and an oak top giving a more natural finish to the island and utility space. I love hunting our bargains and upcycled items on websites like ebay and a lot of the dressings and furniture were pieces that I found on there. My biggest bargain was the re-conditioned electric AGA. It’s finished in a soft pink, works like a dream and was an absolute steal.
With a keen eye for interior design Melanie enjoyed adding all the finishing touches to the space. Walls were painted in Farrow u0026amp; Ball Down Pipe and a gorgeous wallpaper from William Morris, Strawberry Thief, adds an element of playful wall design to the utility space. Two worktop finishes add additional textures with a modern Corian work top in White Jasmin providing the main work top finish in the kitchen and an oak top giving a more natural finish to the island and utility space. I love hunting our bargains and upcycled items on websites like ebay and a lot of the dressings and furniture were pieces that I found on there. My biggest bargain was the re-conditioned electric AGA. It’s finished in a soft pink, works like a dream and was an absolute steal.  My husband and I heavily debated the kitchen unit skirting with LED lights – I was worried this might look too modern or artificial, however we went for it and I absolutely love it. When it’s on it illuminates all the beautiful oak textures in the flooring making them look so striking.
My husband and I heavily debated the kitchen unit skirting with LED lights – I was worried this might look too modern or artificial, however we went for it and I absolutely love it. When it’s on it illuminates all the beautiful oak textures in the flooring making them look so striking.
“It was my idea to install the wood floors onto the side of the island. The builders did question my idea initially as they had never been asked to do this before, but I was certain it would be a lovely design touch and once completed we all agreed it was a brilliant idea.
 It’s a busy house with two young children and three dogs but the floors are handling it no problem at all. A regular sweep really is all they need, and the surface is so durable and forgiving. We’re thrilled with them and how well they work in both the new and old parts of the house, connecting the spaces as one seamless design which is exactly what we wanted.
It’s a busy house with two young children and three dogs but the floors are handling it no problem at all. A regular sweep really is all they need, and the surface is so durable and forgiving. We’re thrilled with them and how well they work in both the new and old parts of the house, connecting the spaces as one seamless design which is exactly what we wanted.
Featured Product

ZB109 Brushed Matt Oak
ZB109 Brushed Matt Oak is brushed and sealed with a natural matt finish lacquer which maintains the aesthetic pure oak. Unlike traditional parquet blocks, the Deco Parquet range of floors are engineered with a thick oak top layer with bevelled edges bonded to a hardwood ply base, which means they can be bonded to any flat surface including over low energy underfloor heating systems. Their unique sizing means they can be installed in many different patterns. Also available in a matching plank.
View Product