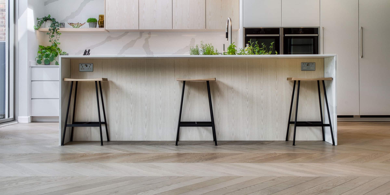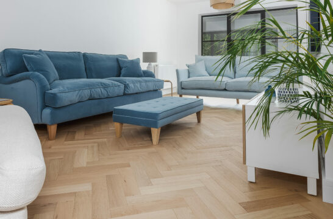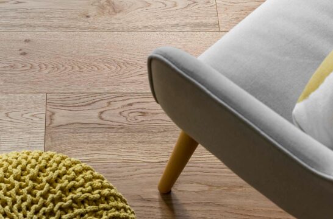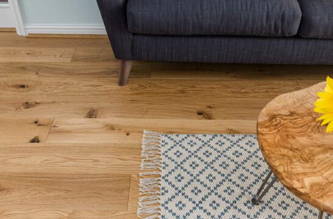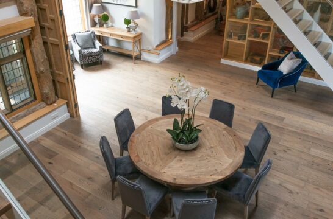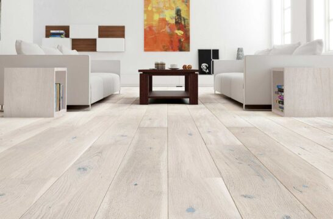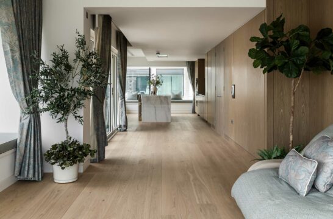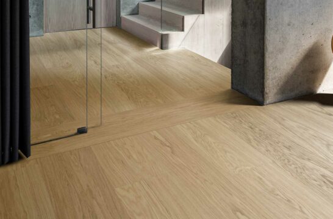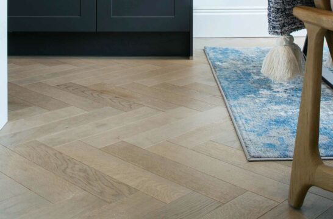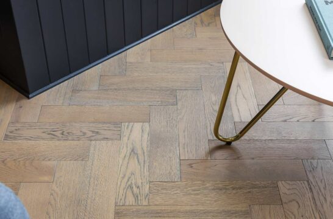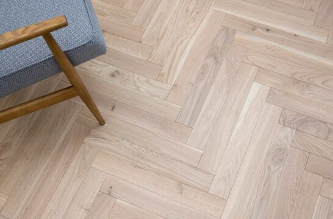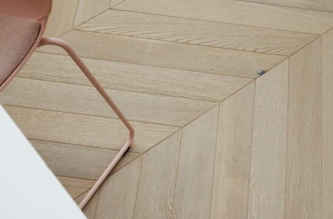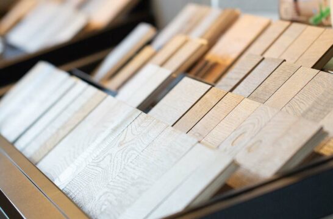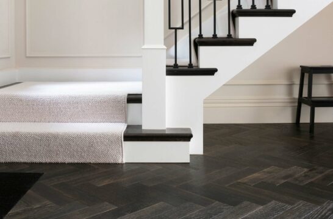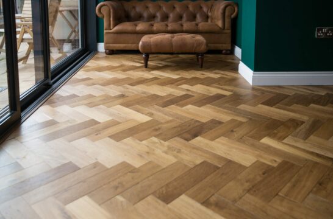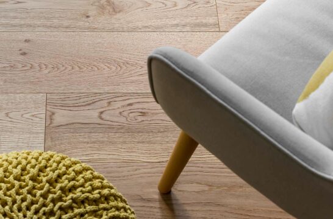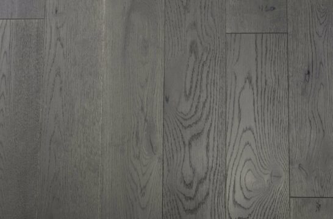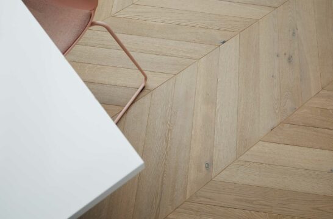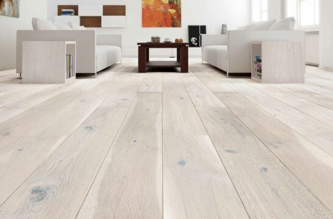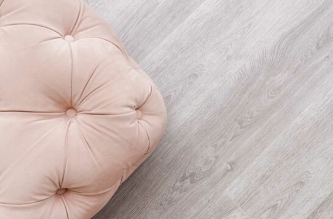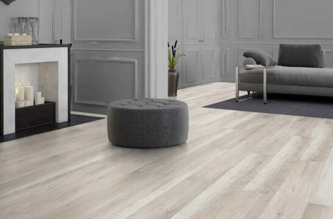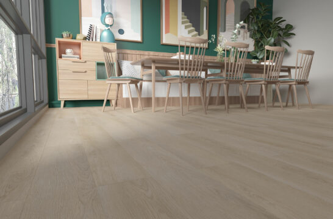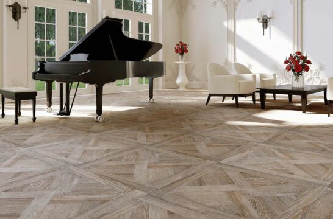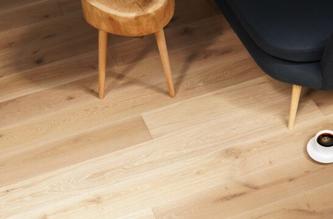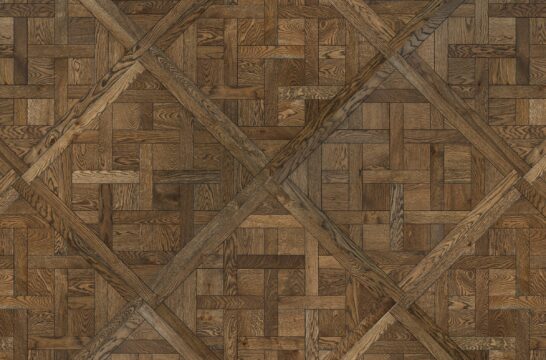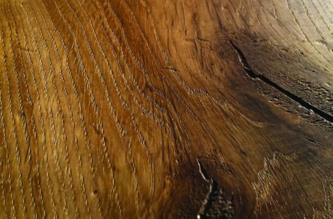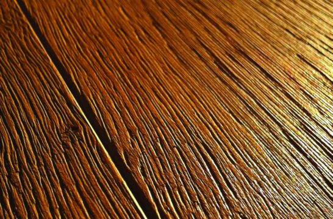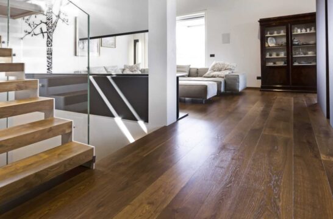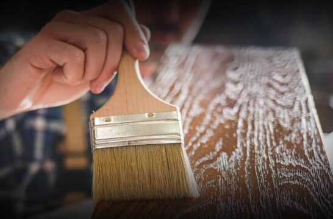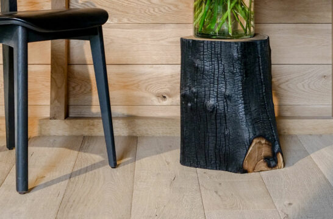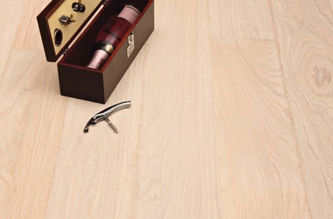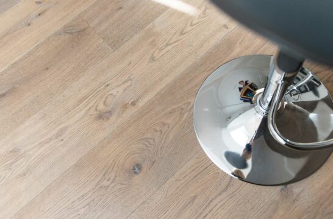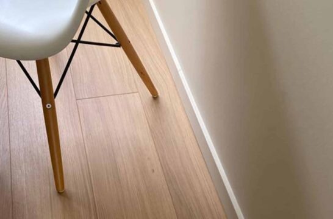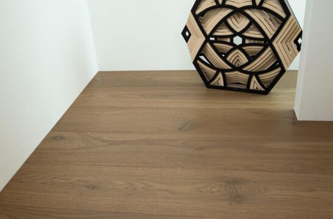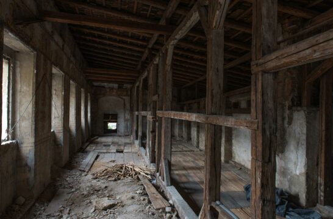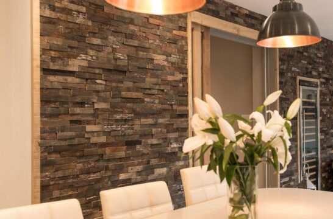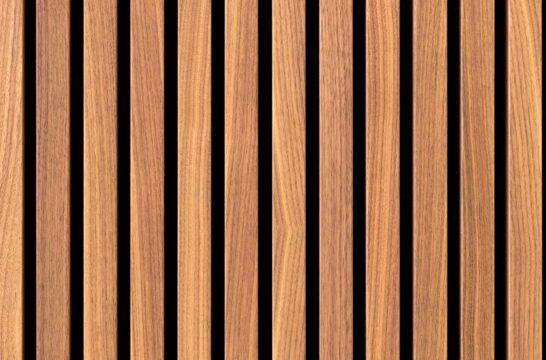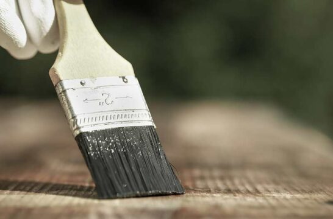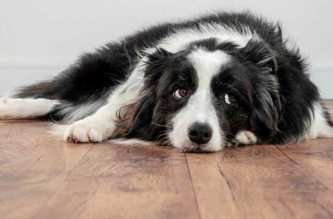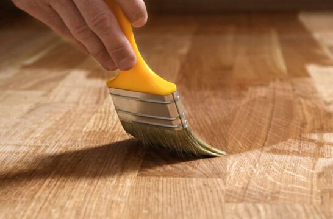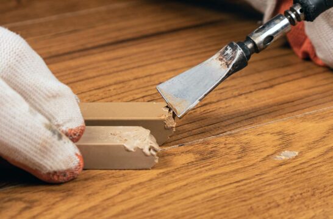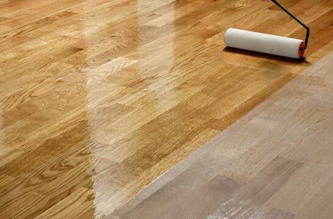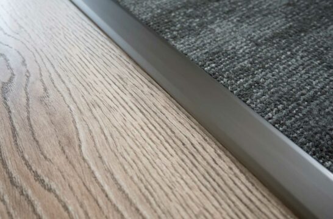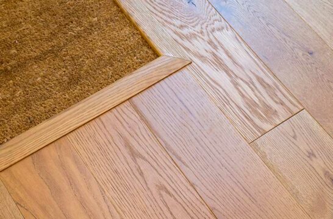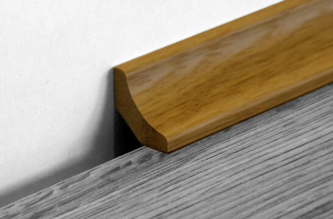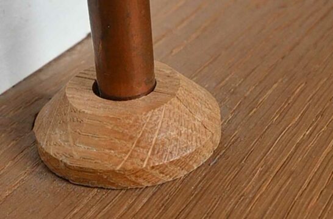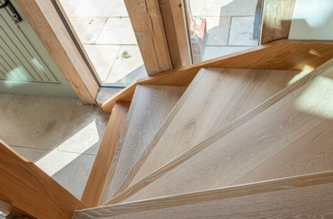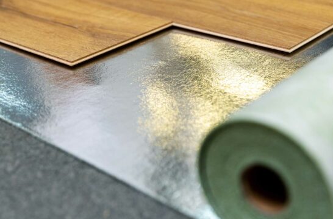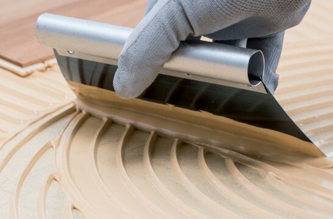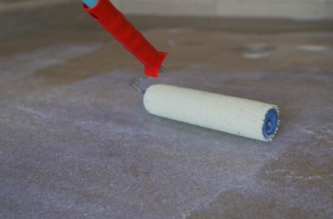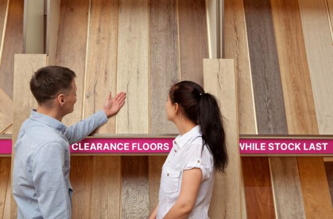Ashtead, Surrey

An Ashtead home renovation focused on family living is completed with Deco Parquet Frozen Umber wood floors
Laura Legg and her husband were on the lookout for a new home with plans to grow their family. Laura explains, We’d just had our first daughter when we first spoke about moving. We knew we wanted more children and it felt like an ideal time to make the move now to a larger long-term family home. We were living about half an hour away from Ashtead at the time and it was a family friend who mentioned this house was for sale in the area. It had previously belonged to an elderly lady and was in a very tired state needing lots of work. For some reason it had sat on the market for some time. Perhaps the work load or lack of natural light in the home had put people off, but we could see the potential so decided to snap it up. The detached home was built in the 1930’s and was very dated inside. Little work had taken place since it was originally built and the rooms downstairs were quite detached and dark. As soon as we moved in there were various repairs and renovation we had to do to make the home liveable, and then we had the news that our second child was on the way. We decided we would focus on the ground floor and part of our plans were to add a rear extension to the back of the house.
“This would allow us to create a large open plan kitchen and family room, and adding large patio windows across the full width of this would really open up the space and fill it with the natural light the home desperately needed.”
The couple got plans drawn up. They wanted a pitched roof so the extension would blend better with the exterior style of home and with planning approved their builder started work so it was time to think about interior styles for the new open plan space. Once we had made the decision to move and knew we were about to take on a big renovation project I started following lots of home renovation and interior design accounts on instagram. This helped me so much and I had pretty much settled on the kitchen style I wanted taking inspiration from these accounts.
“I was always drawn to the modern shaker style kitchens in a dark painted finish and loved the examples I saw that featured herringbone wood floors so it was quite an easy decision to know that was what I wanted for our house.”
The couple started kitchen shopping and found DIY Kitchens online. They had a lot of choice and a handy online design tool. We played with our options and were fairly certain what we wanted but as their only showroom, which is in West Yorkshire, was close to where my parents live we decided to pay them a visit when we were making our next family visit up north.  They eventually chose the Norton shaker style which included a bespoke finish option where any paint colour could be matched and added. We opted to finish the cabinets in Mylands Borough Market which is a lovely rich dark green based on the market’s iconic iron building. A white quartz worktop contrasts with the cabinets and gold handles and taps add a final sophisticated touch to the design. The new kitchen extension space would include an original part of the house which was home to a brick feature fireplace. We were a little unsure about keeping this but decided with a bit of elbow grease and renovation work this would actually be a really nice character feature in the new room to keep a connection to the rest of the house.
They eventually chose the Norton shaker style which included a bespoke finish option where any paint colour could be matched and added. We opted to finish the cabinets in Mylands Borough Market which is a lovely rich dark green based on the market’s iconic iron building. A white quartz worktop contrasts with the cabinets and gold handles and taps add a final sophisticated touch to the design. The new kitchen extension space would include an original part of the house which was home to a brick feature fireplace. We were a little unsure about keeping this but decided with a bit of elbow grease and renovation work this would actually be a really nice character feature in the new room to keep a connection to the rest of the house. 
“Flooring choice was quite simple for me. I’d seen Deco Parquet Frozen Umber installed on quite a few instagram projects and I thought they looked beautiful. I ordered a sample just to be sure and loved it. So that was it, decision made. I liked that a modern parquet style of floor would work in both the new extension area, but also in all the other downstairs spaces which had more typical 1930’s build features.”
Laura ordered the floors from V4 Approved retailer Oakwoods Flooring, with her builder completing the installation. With the sub-floors levelled out the new floors have been installed to run seamlessly from the entrance hallway, into a cosy family lounge and through to the large open plan kitchen and family room, which features underfloor heating. The couples design intention to increase natural light in the home has definitely been achieved with large sliding patio doors from Maxlight running across the length of the new extension. It’s made such a difference and the floors look lovely with all the different textures and tones they display during different times of the day.  The finished room is the perfect family space we wanted. There is the cosy TV area where the brick fireplace is, a casual dining space and a sociable kitchen where we can gather around the island. We really enjoy being in this room and it’s great to be able to keep an eye on the kids’ while we’re cooking. The front lounge is super cosy with the floors installed in there too. We painted the doors and wood work in Mid Azure Green from Little Greene which is such a lovely contrast with the mid-tone oak floors.
The finished room is the perfect family space we wanted. There is the cosy TV area where the brick fireplace is, a casual dining space and a sociable kitchen where we can gather around the island. We really enjoy being in this room and it’s great to be able to keep an eye on the kids’ while we’re cooking. The front lounge is super cosy with the floors installed in there too. We painted the doors and wood work in Mid Azure Green from Little Greene which is such a lovely contrast with the mid-tone oak floors. 
“We’ve still got upstairs to finish but the downstairs is pretty much down now and we love it. The floors are beautiful and great for family life, They are easy to keep clean and they are the first thing people comment on when they visit. I saw a style I liked on Instagram and decided not to over research my options but just go with what I loved, and we’re delighted with the results.”
Featured Product

ZB101 Frozen Umber
ZB101 Frozen Umber has a thick European rustic oak surface which is brushed and textured so that subtle grey colour oils settle in the grain of this bevel-edged, engineered herringbone wood flooring. Unlike traditional parquet blocks, the Deco Parquet range of floors are engineered with a thick oak top layer with bevelled edges bonded to a hardwood ply base, which means they can be bonded to any flat surface including over low-energy underfloor heating systems. Their unique sizing means they can be installed in many different patterns. Also available in a matching plank.
View Product