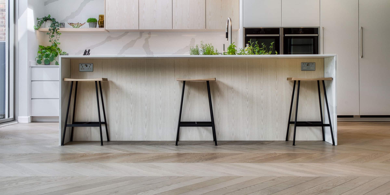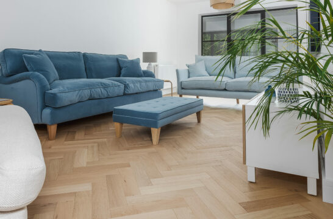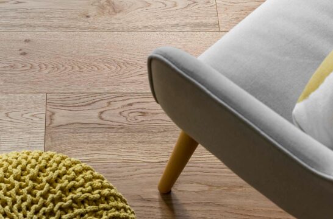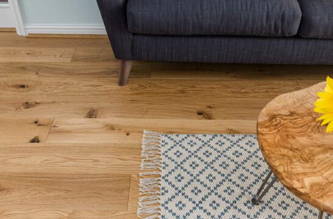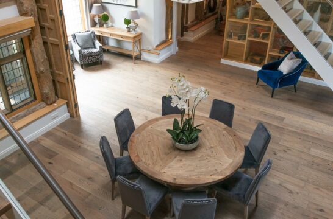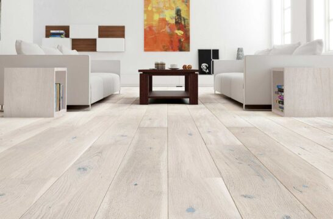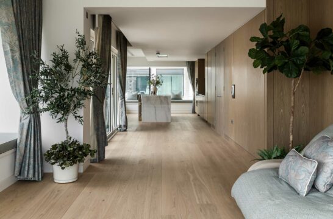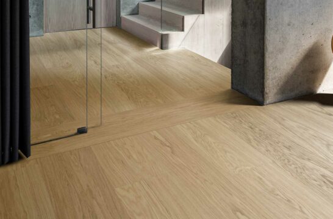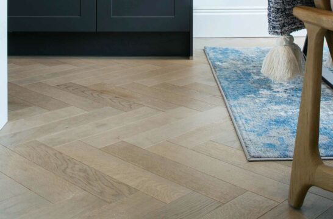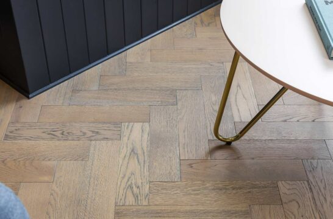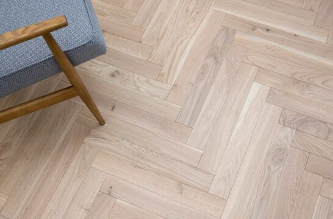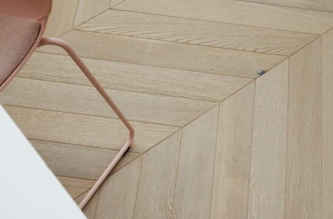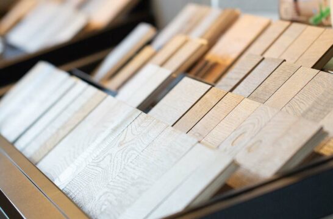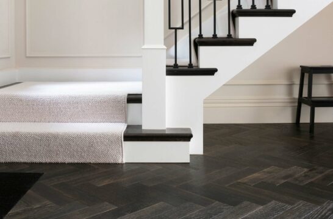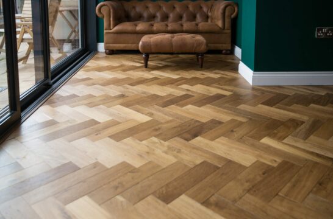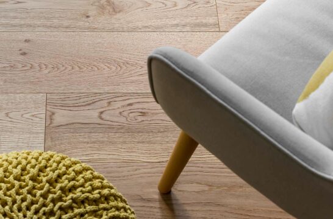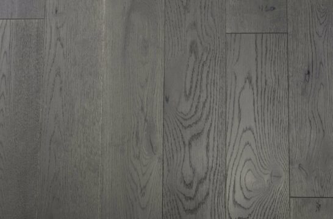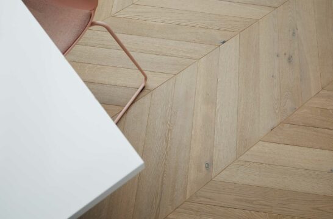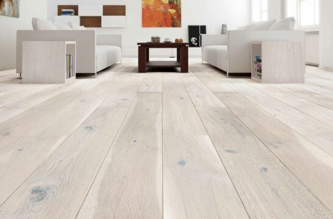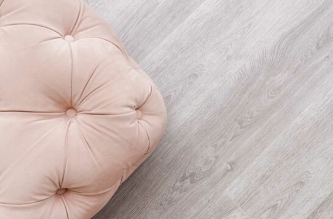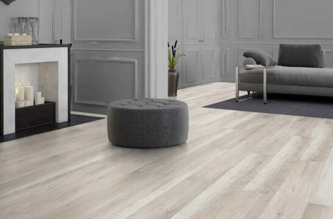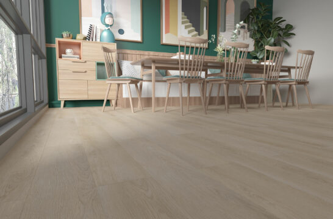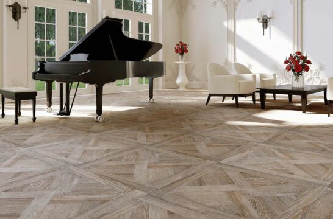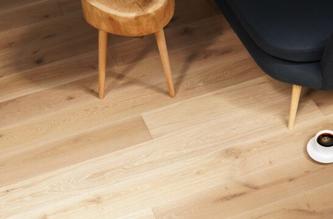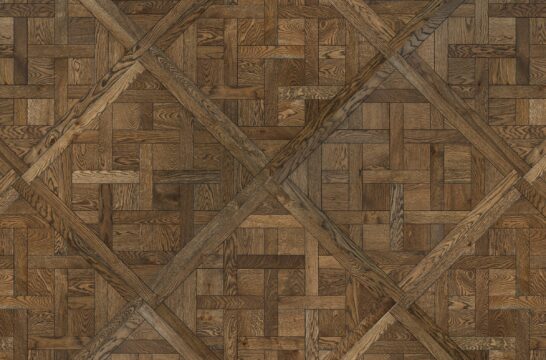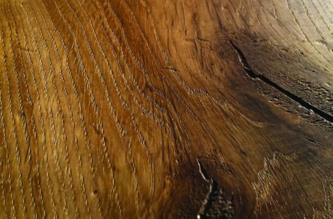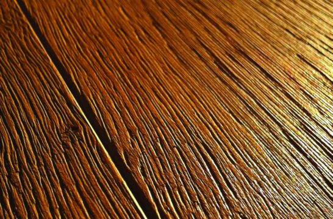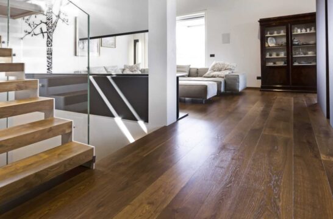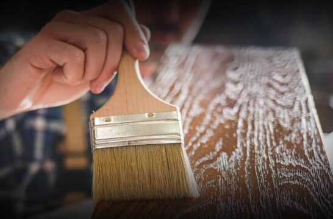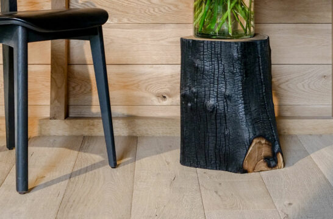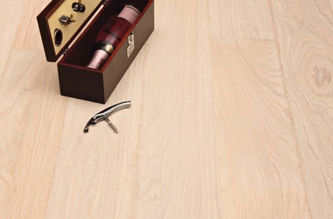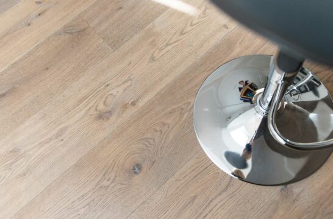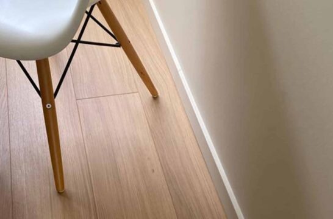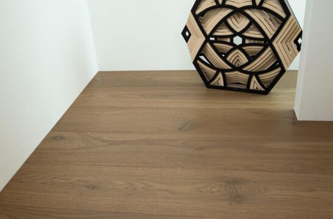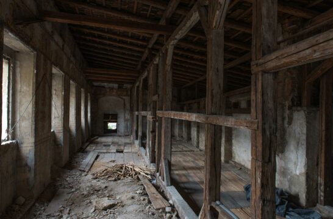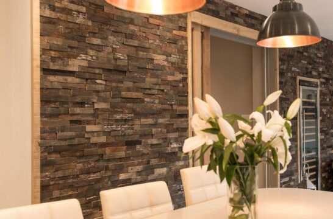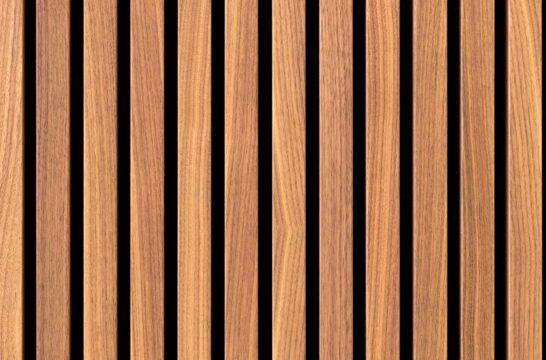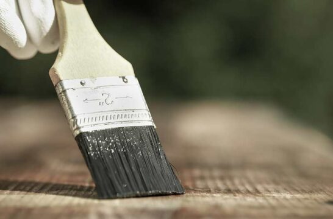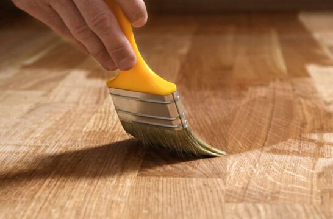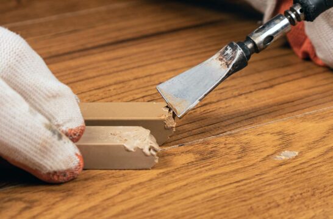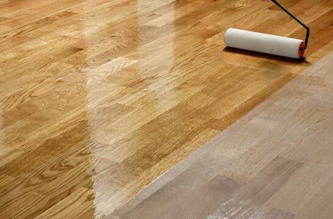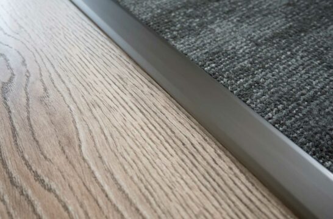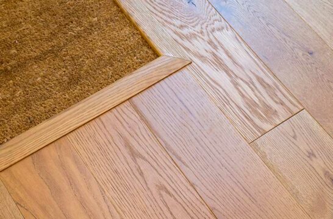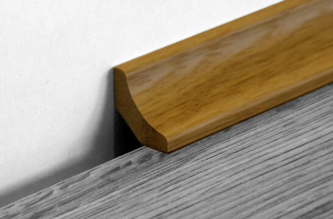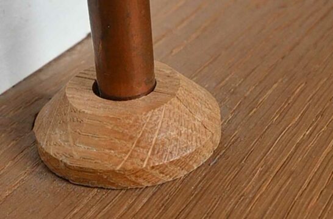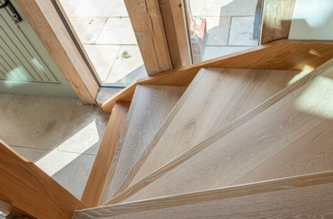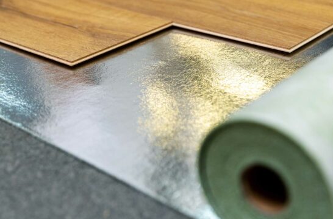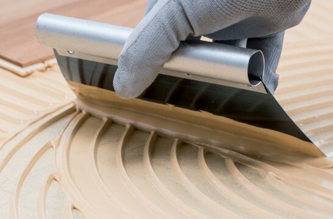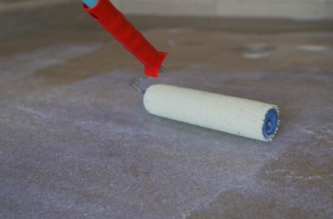Exeter, Devon

An Exeter home with a view adds a fresh and bright extension complete with Deco Parquet Frozen Umber herringbone wood floors
Sarah and James Turner moved into this 1930’s semi located in Exeter in the summer of 2018. With three young boys growing up fast they were keen to find a bigger home. Sarah explains, Our previous home was less than a mile away from here. We had been really happy there but with no real garden, parking or scope to extend it was just starting to feel too small for family life with three growing boys. That house had been a renovation project so we weren’t avert to taking on another one if the home had the right potential. Budget was really at the heart of our decision. Buying a house in the area we really wanted that didn’t need work was just too much of a stretch, and while we looked at new builds further out of town as a more affordable option we just couldn’t embrace the thought of moving away from the city centre.
“I’d always loved this road so when what I would describe as the worst house in the best road came on the market, despite the amount of work it needed, we had to go for it.”
The 1930’s built semi-detached house was incredibly dated inside. Previously owned by an elderly couple many of the rooms had not been touched since the 1960s and the interior décor was a mix of dark and tired floors and walls, dated patterned carpets and archaic fixtures and fittings. It really was a rip out and start again job, but a lot of that was mainly decorative. The house was liveable so we moved in and started planning. Work didn’t get going until May 2019, and as we started to decide on our design aspirations for our new home we couldn’t wait to get started – it would all be worth the wait and hard work ahead. The couple’s main focus at this stage was on the downstairs spaces. The home had scope for a single-storey extension on the rear and with planning approved build work started.
“The back of the house has amazing views over Exeter city centre and this was our inspiration to create a large family kitchen and living area that would maximise our views out. My design vision was that the old part of the house would be renovated sympathetically so it was modern but fitting with the home’s build era and character, and then as you walk into the new space we were creating you would be met with an open, bright and light room with the stunning views as the backdrop.”
“Part of the design saw the kitchen re-positioned so from the windows you would get a better view. This meant moving all of our utilities across, adding quite a bit of extra work, but it would be worth it.  We were also converting the garage to make a utility room leading from the new kitchen and adding a downstairs shower room in what was previously part of the old kitchen as we desperately needed a second bathroom, so the new extension would wrap around this area of the house creating a large L shape design. With building work underway Sarah started to focus on the kitchen design. I did so much research, looking at ideas on Instagram and kitchen design websites. I had my heart set on a bespoke solid wood kitchen but a lot of the bespoke designs we saw were just out of our budget range. I’d instructed a local joiner to make a 1930’s style new front door and thought I’d ask if he made kitchens. He was very honest and said he can make me a bespoke kitchen, but doesn’t provide a full design service. We loved the idea of something bespoke so decided we’d work with him on our perfect bespoke kitchen design and over several planning sessions with our joiner’s input we created a design. With designs completed the joiner started work on their new kitchen. We went with quite a classic yet modern shaker look. It’s a style that would stand the test of time and we were able to create our perfect cabinet style. I have to give full credit to my husband James as painting the finished units became his full-time job outside of his real full-time job. It was meticulous work but we wanted the perfect finish. We finished them in Farrow u0026amp; Ball Pavilion Grey. I did consider a darker green paint but I’m so glad we kept the light. It really works in the bright space and I think it’s a soft and light grey tone that will never date. For the worktop, we eventually chose quartz Verona from CRL Stone which is an elegant white marble finish with soft and subtle flecks of brown veins floating throughout.
We were also converting the garage to make a utility room leading from the new kitchen and adding a downstairs shower room in what was previously part of the old kitchen as we desperately needed a second bathroom, so the new extension would wrap around this area of the house creating a large L shape design. With building work underway Sarah started to focus on the kitchen design. I did so much research, looking at ideas on Instagram and kitchen design websites. I had my heart set on a bespoke solid wood kitchen but a lot of the bespoke designs we saw were just out of our budget range. I’d instructed a local joiner to make a 1930’s style new front door and thought I’d ask if he made kitchens. He was very honest and said he can make me a bespoke kitchen, but doesn’t provide a full design service. We loved the idea of something bespoke so decided we’d work with him on our perfect bespoke kitchen design and over several planning sessions with our joiner’s input we created a design. With designs completed the joiner started work on their new kitchen. We went with quite a classic yet modern shaker look. It’s a style that would stand the test of time and we were able to create our perfect cabinet style. I have to give full credit to my husband James as painting the finished units became his full-time job outside of his real full-time job. It was meticulous work but we wanted the perfect finish. We finished them in Farrow u0026amp; Ball Pavilion Grey. I did consider a darker green paint but I’m so glad we kept the light. It really works in the bright space and I think it’s a soft and light grey tone that will never date. For the worktop, we eventually chose quartz Verona from CRL Stone which is an elegant white marble finish with soft and subtle flecks of brown veins floating throughout.  With the view being one of the main design features of the room in their own right the couple wanted to avoid bi-folds as there would be too much interruption so opted for large sliding patios doors, choosing the model which had the thinnest profiles so you hardly notice them. Combining this with the VELUX roof windows and the large kitchen window the new space is absolutely flooded in natural light throughout the day. When it came to flooring Sarah was keen on finding a herringbone style of floor. I remember sitting in school assemblies and admiring the older style of parquet floors and wanted something reminiscent of that but with a more modern edge. I headed back to the internet to research ideas and kept admiring projects I saw that had installed V4’s Deco Parquet herringbone floors. They really stood out to me so we ordered samples of the different finishes.
With the view being one of the main design features of the room in their own right the couple wanted to avoid bi-folds as there would be too much interruption so opted for large sliding patios doors, choosing the model which had the thinnest profiles so you hardly notice them. Combining this with the VELUX roof windows and the large kitchen window the new space is absolutely flooded in natural light throughout the day. When it came to flooring Sarah was keen on finding a herringbone style of floor. I remember sitting in school assemblies and admiring the older style of parquet floors and wanted something reminiscent of that but with a more modern edge. I headed back to the internet to research ideas and kept admiring projects I saw that had installed V4’s Deco Parquet herringbone floors. They really stood out to me so we ordered samples of the different finishes.
“I had a feeling I wanted Frozen Umber but kept an open mind until all the samples arrived. My gut feeling was right as when we got the sample we both loved it. One of the things I liked the most is that while the floor looks modern, it also has a naturally aged and lived in feel. I didn’t want the space to feel like a shiny new build and I felt that while these floors would look new once installed, they would also appear like they had been here for years. They really suited the style of the home too.”
Sarah instructed floor fitters who completed the installation in three days. Two guys worked pretty tirelessly for those days but wow, we were blown away once it was finished. We absolutely loved them, they just felt so classic and classy and really gave the room such a warm and welcoming feel.  Our mission was to complete the extension in time for Christmas as I’d already made the commitment to host it here. Come the week before I was starting to panic it wouldn’t all be up and running but with a final push we made it.
Our mission was to complete the extension in time for Christmas as I’d already made the commitment to host it here. Come the week before I was starting to panic it wouldn’t all be up and running but with a final push we made it.
“The space is just how we wanted it; fresh, bright and modern but with a really welcoming and homely feel. I just love the tone and texture of the new wood floors, they add the perfect element of contrast in an otherwise quite soft and neutral colour palette.”
As per Sarah’s interior vision, the rest of the downstairs space is finished with quite a traditional feel and features Victorian style tiled flooring and traditional wood doors which lead you to the more open and modern extension. Here pendants from Maison Du Monde, a cosy pink sofa from Distinctive Chesterfields and bar stools from Cult Furniture all add beautiful finishing touches to the design.  I still plan to do a lot more dressing to finish off the room but it’s definitely getting there. For now, we have kept the walls brilliant white, I actually like how fresh and airy it makes the room but I may look to add some small areas of feature walls in different colours at some point in the future. As it is though we love our new family room, and especially the wood floors, we couldn’t be happier with them. Aside from how fabulous they look, on a practical note, they are also so easy to keep clean. As the boys tend to push chairs and furniture around we added felt pads to the bottom of all the movable items to protect the floors, but given that the room is already getting such a high footfall I can already tell the floors will stand the test of time. We still have more work to do upstairs, and want to get the garden shipshape before summer arrives, but we feel we are on the home straight now. I think we can safely say we no longer have the worst house in the best road so it’s been worth all the hard work.
I still plan to do a lot more dressing to finish off the room but it’s definitely getting there. For now, we have kept the walls brilliant white, I actually like how fresh and airy it makes the room but I may look to add some small areas of feature walls in different colours at some point in the future. As it is though we love our new family room, and especially the wood floors, we couldn’t be happier with them. Aside from how fabulous they look, on a practical note, they are also so easy to keep clean. As the boys tend to push chairs and furniture around we added felt pads to the bottom of all the movable items to protect the floors, but given that the room is already getting such a high footfall I can already tell the floors will stand the test of time. We still have more work to do upstairs, and want to get the garden shipshape before summer arrives, but we feel we are on the home straight now. I think we can safely say we no longer have the worst house in the best road so it’s been worth all the hard work. 
Featured Product

ZB101 Frozen Umber
ZB101 Frozen Umber has a thick European rustic oak surface which is brushed and textured so that subtle grey colour oils settle in the grain of this bevel-edged, engineered herringbone wood flooring. Unlike traditional parquet blocks, the Deco Parquet range of floors are engineered with a thick oak top layer with bevelled edges bonded to a hardwood ply base, which means they can be bonded to any flat surface including over low-energy underfloor heating systems. Their unique sizing means they can be installed in many different patterns. Also available in a matching plank.
View Product