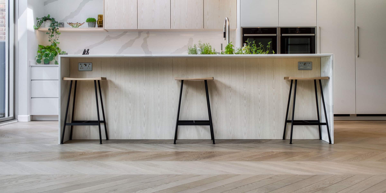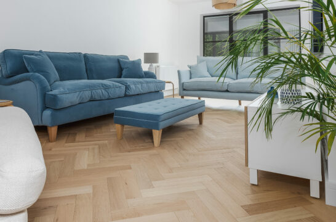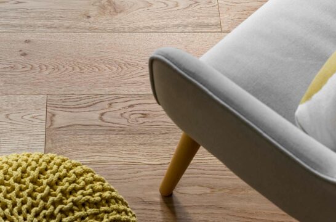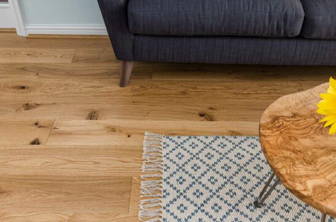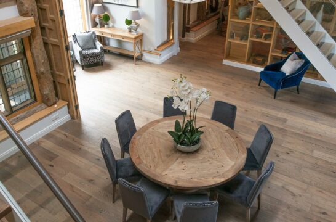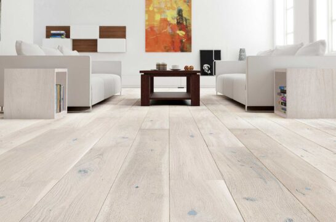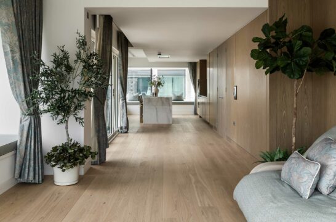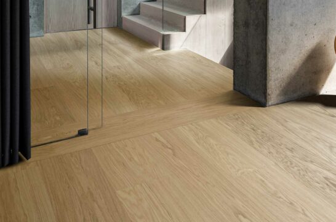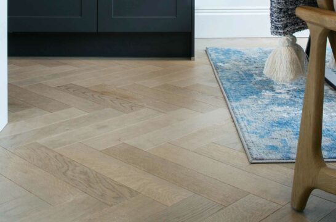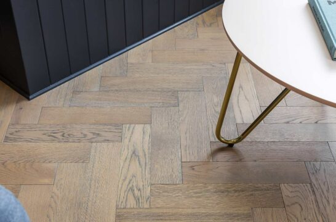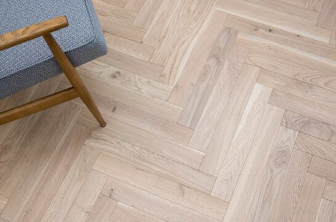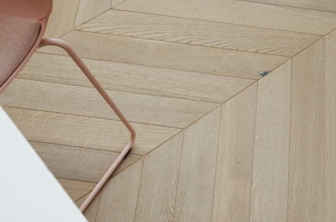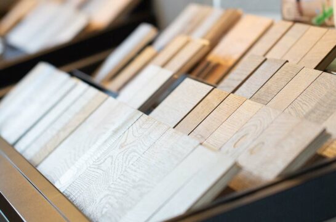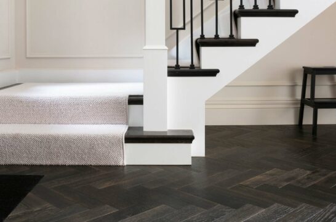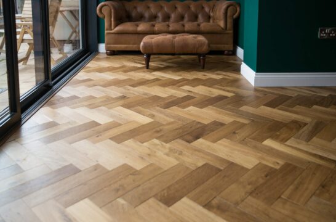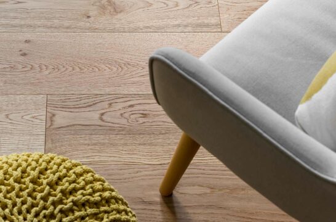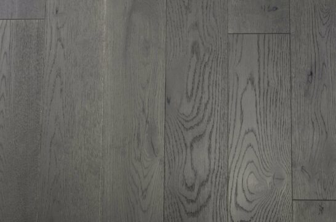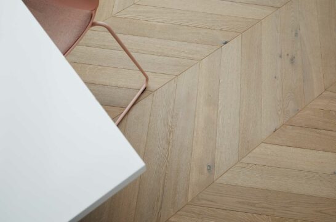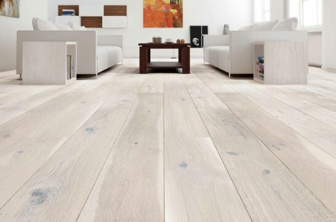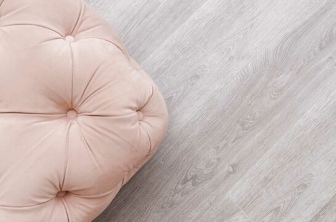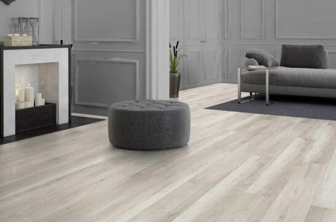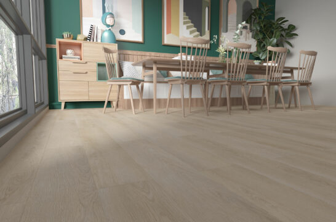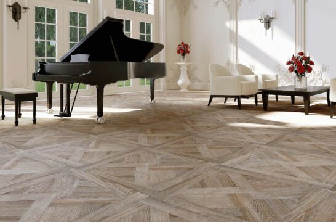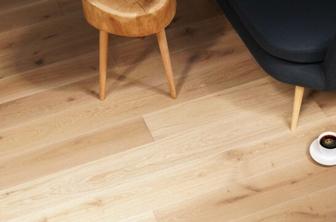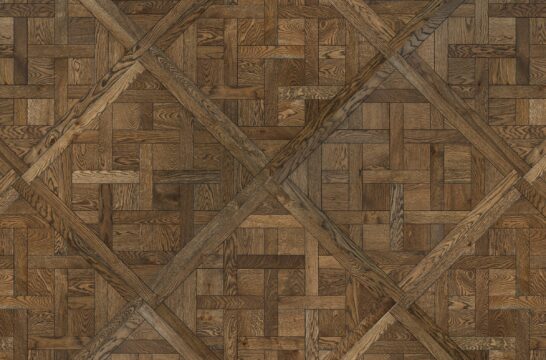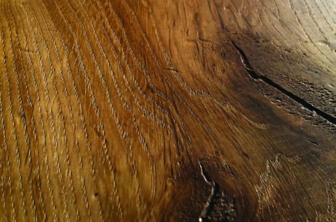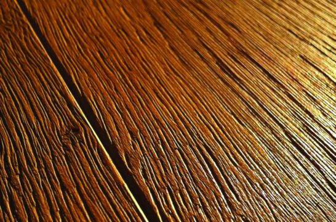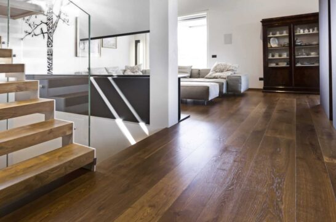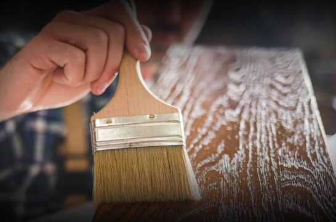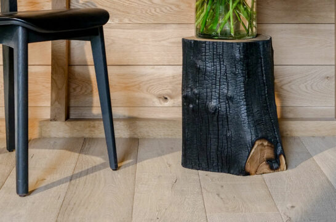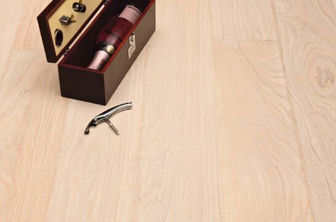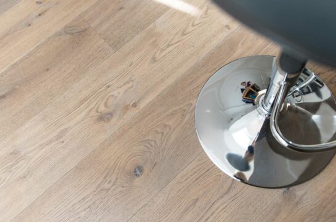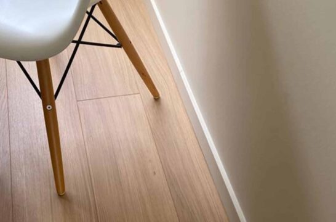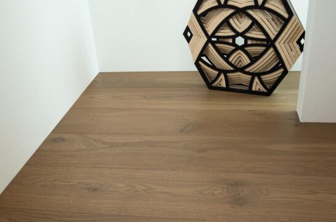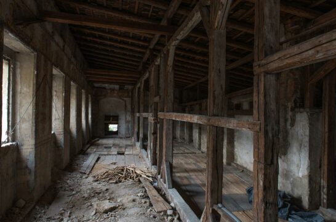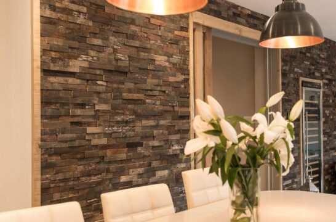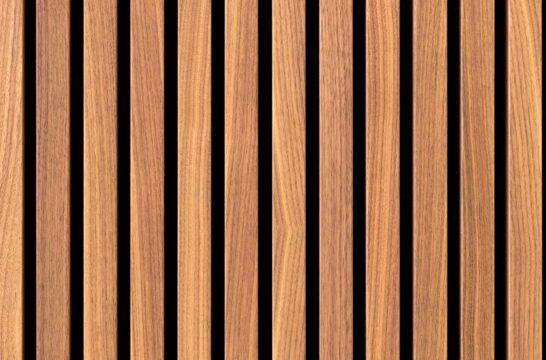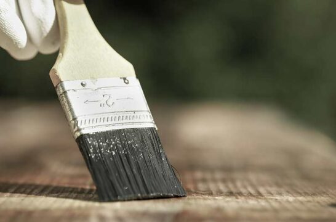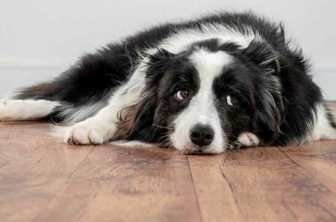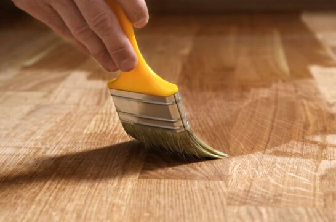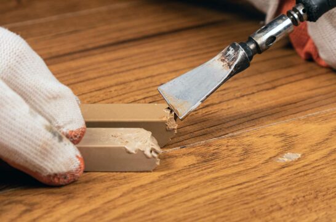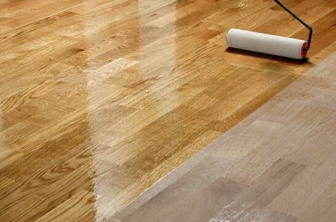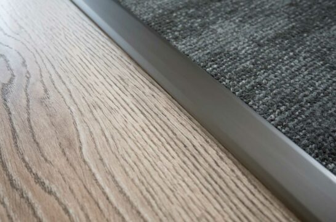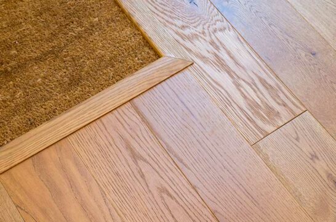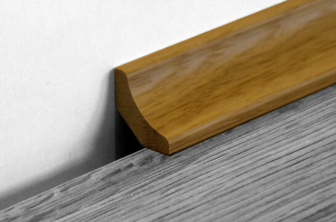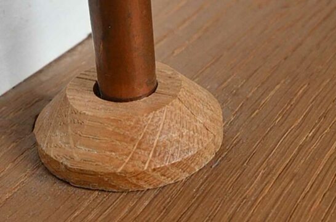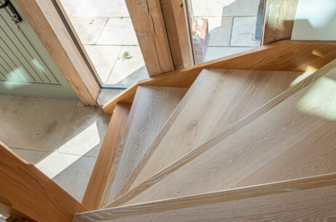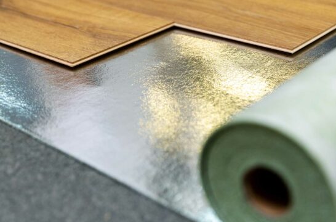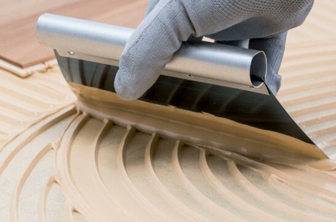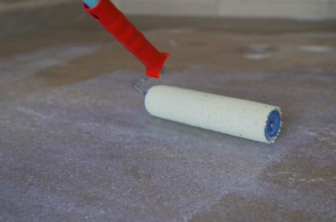Crowborough, East Sussex

A beautiful kitchen renovation inspired by modern rustic design featuring Deco Parquet Frozen Umber herringbone wood floors
Laura Higham and her family moved into this 1960’s four bedroom detached home in Crowborough three years ago. With two children aged 6 and 9 the home offered all the space they wanted for the family to grow into, and in a great location, but the home lacked character and they wanted to add their own design stamp to the interior. Laura explains, "The house was generally in good condition when we moved in, just a bit dated style wise and not to our own taste. We decided we would live in the home as it was for a while so we could get a feel for how we would use the space as a family and carefully plan our renovation. We’d moved before and rushed straight into doing the decorating so we were keen to plan better this time." The home didn’t require any major building work, however, Laura has a keen eye for interior design and wanted to rejuvenate the spaces with a vision to create a home full of modern and rustic infusions and natural materials and textures.
“When we started to think about what we were going to do with the large kitchen space our initial thoughts were to rip out the kitchen and start again. But the space had been extended by previous owners about seven years ago and the existing kitchen units were actually in good condition and in the ideal positioning within the extended room, so we made the decision to work with what was there and make changes to update the kitchen units and worktop.”
“We kept most of the original base units. They were a nice wood shaker style and we repainted them in Farrow u0026amp; Ball Cornforth White which really gave them a lift, and then added more contemporary handles to give them a modern twist. We took out all of the wall units and replaced them with oak shelving which created a more natural and rustic design element in the room, and complemented these with a new oak worktop which replaced a dark marble laminate.”
Working around the original cabinet layout Laura started planning how the rest of the space would work. “I wanted this room to be a family hub. Somewhere we could spend lots of time together, even if we were busy doing different things. I wanted to incorporate a more relaxed breakfast bar area, cosy family dining space and a study area. I work from home quite a bit so wanted somewhere bright and pleasant to work, and also with the kids starting to use the computer more and getting plenty of homework we wanted them to be able to do this in our family space so we could all be together, rather than have them hiding away in their bedrooms. The space has certainly incorporated all of these elements beautifully.”
“The breakfast bar maintains the same style of the kitchen units and worktop, with a contrasting base in Farrow & Ball Railings. This sits across from the family dining table. My Dad made the bench which actually disguises a radiator behind it. The back is vented and the seat also lifts up for handy extra storage space. We painted this in the same Farrow & Ball Railings to match the breakfast bar. Maintaining my vision for a rustic and modern mix I sourced the oak dining table from Cotswold & Co and added more contemporary Eames style dining chairs. A little feature chair from Cheeky Chairs adds to the eclectic mix in the dining space.”
As the room was taking shape Laura painted the walls in another Farrow & Ball colour, Hague Blue, but as the seasons started to change wondered if the colour was too dark and didn’t make the most of the space. “The room has heaps of the natural light, and while I loved the blue it didn’t seem to make the most of this light, so I started researching alternatives. I found Fenwick and Tilbrook on Instagram and loved their selection of paint colours. I eventually decided on Wattle & Daub which is an off white with grey undertones. It immediately lifted the space and gave us a lighter base so we had more scope to play with additional dressings. I kept a darker blue in the study area, updating it to the same as the bench and breakfast bar, which works really well to give it a little bit of natural separation from the rest of the kitchen.”
Flooring was the final part of the room Laura started planning. “Flooring was going to be so important to bring it all together and I’m glad we looked at this last with all the colours and textures already in place. The original kitchen had black marble style lino tiles and we knew we wanted to replace these with wood floors to bring a more natural feel to the room. Herringbone wood floors had always been at the forefront of my mind, but we started our search keeping our options open, looking at plank styles too. I’d seen pictures of V4 wood floors on Instagram and was always impressed with how good they looked in the real life homes they featured on their page, so I had a look at their collections on their website. While we looked at plank options my heart and head both said the Deco Parquet herringbone floors were going to be the best choice for the space. We ordered samples and did start leaning towards some of the lighter finishes to start with, however with most of the kitchen walls now painted in a light colour, in addition to the refurbished kitchen cabinets, it was the mid-tone samples that actually seemed to suit the room better.”
“In the end I selected Frozen Umber. The oak blocks have a lovely modern but rustic finish to them which I knew would work perfectly with the design style I was trying to achieve. Being a mid-oak tone they also blended really well with both the light and dark paint colours in the room.”
The couple removed the old lino tiles and instructed local flooring company DM Flooring to complete the installation. Daniel arrived to ply board the subfloor to create an even surface before installing the tongue and groove style oak blocks. Deco Parquet in Frozen Umber has been installed throughout the family kitchen space and extends into the hallway. “We’d been waiting a long time for the kitchen to be fully complete, but it was worth the wait. As soon as the floors were finished it was like the missing piece of a jigsaw. The space was finally finished and the wood floors really brought all of the elements together beautifully. I’m so thrilled with them and am now thinking about having the same floors in the lounge when we look to complete that room.”
“The finished kitchen is working perfectly with our family life. We all love the space, and as we had hoped, we end up spending most of our time here even if we are all doing our own thing as there are so many different uses in one room.”
“The Deco Parquet floors feel really solid and stable, yet they are warm and cosy underfoot, and I’m so impressed at their durability. There is not a single mark on them yet and we’ve got a busy house. They are also so forgiving when it comes to showing any dirt and just need a regular vacuum to be kept spotless. I also use the Wood’s Good cleaning kit occasionally which is super quick and easy to give them a bit of a deeper clean. You can see more of Laura’s home renovation story over on her Instagram account @the_indigo_house
Featured Flooring

ZB101 Frozen Umber
ZB101 Frozen Umber has a thick European rustic oak surface which is brushed and textured so that subtle grey colour oils settle in the grain of this bevel-edged, engineered herringbone wood flooring. Unlike traditional parquet blocks, the Deco Parquet range of floors are engineered with a thick oak top layer with bevelled edges bonded to a hardwood ply base, which means they can be bonded to any flat surface including over low-energy underfloor heating systems. Their unique sizing means they can be installed in many different patterns. Also available in a matching plank.
View Product