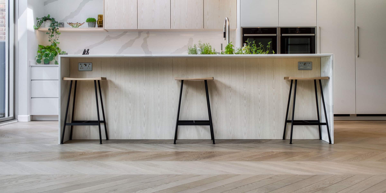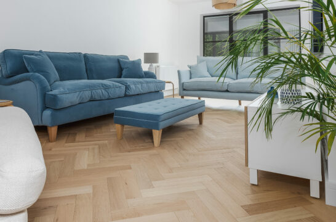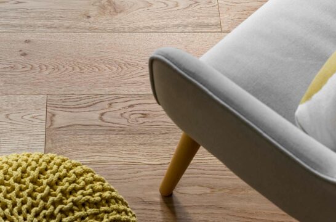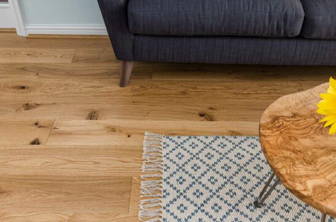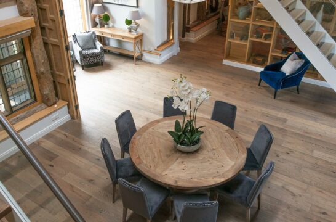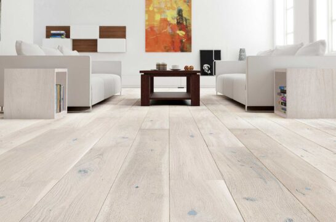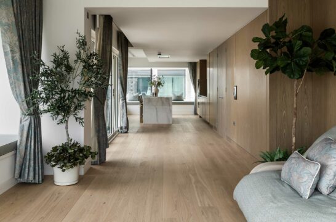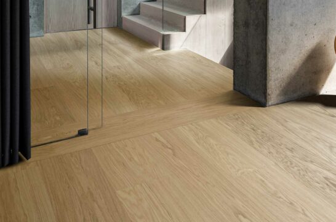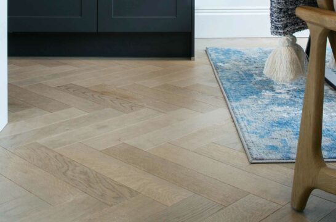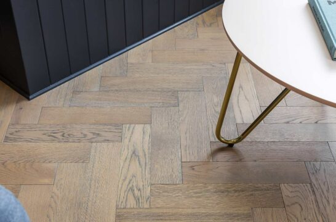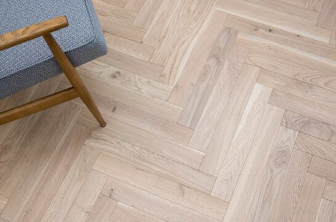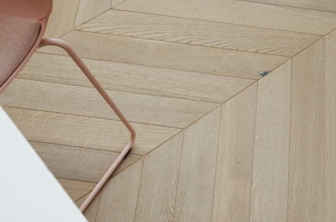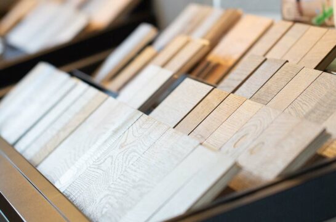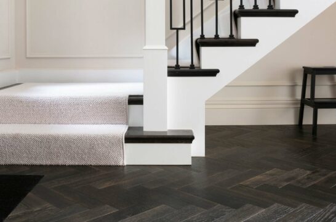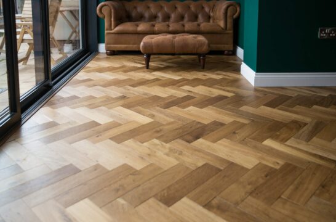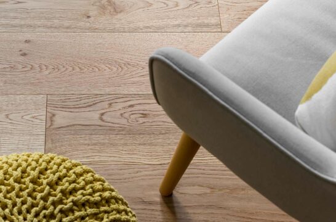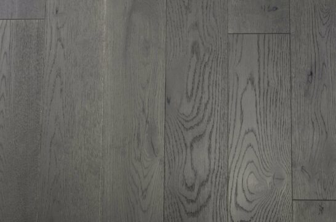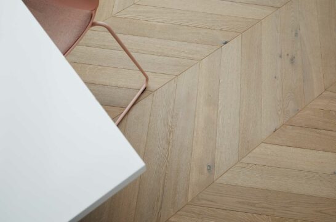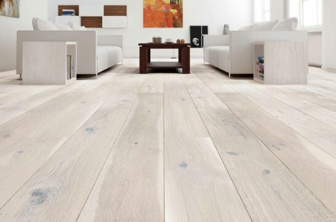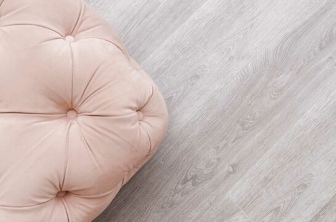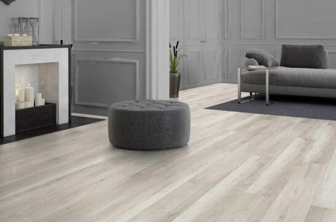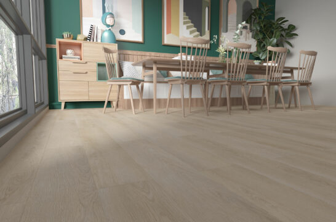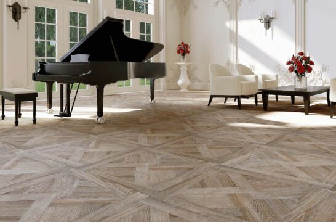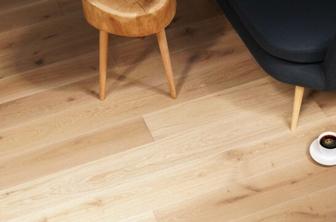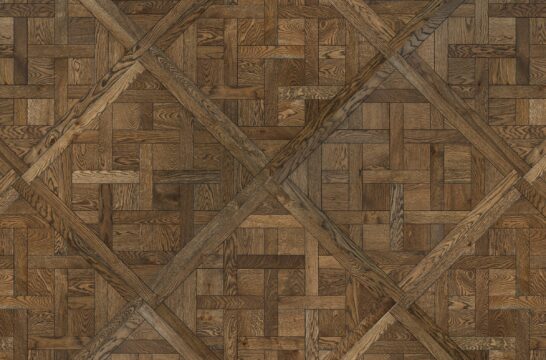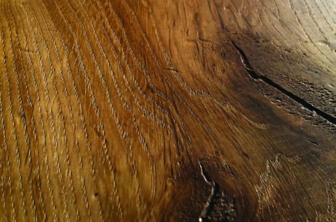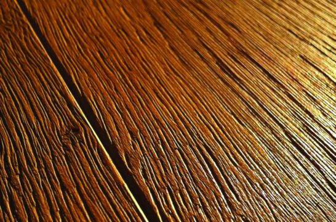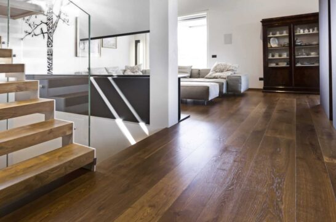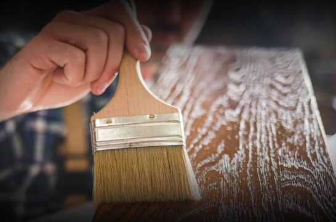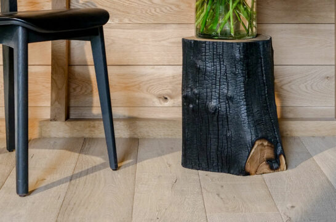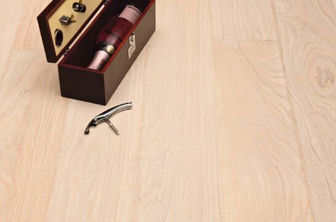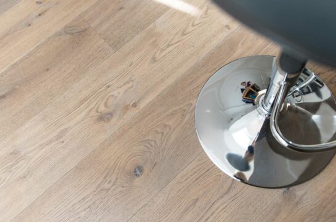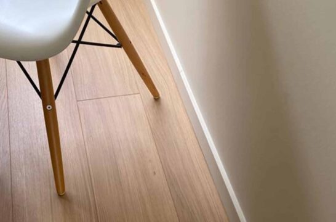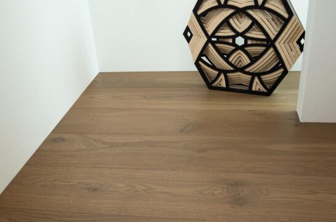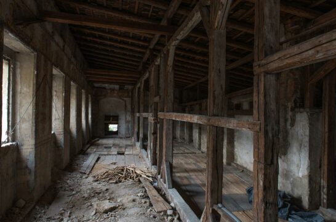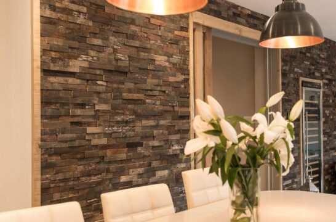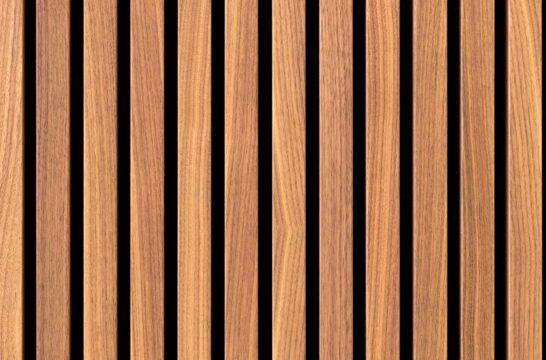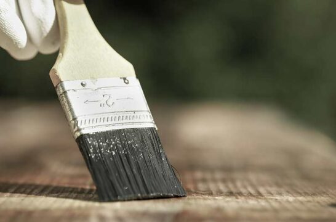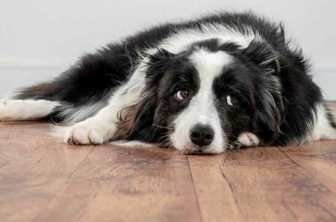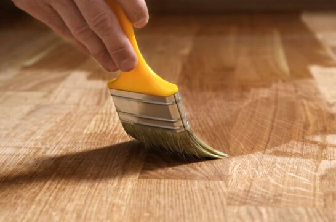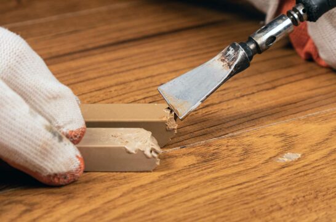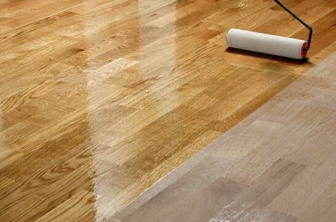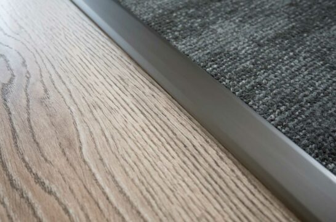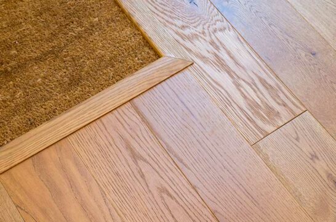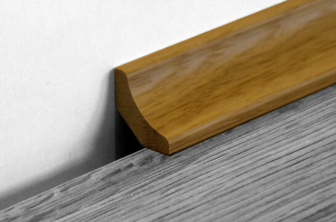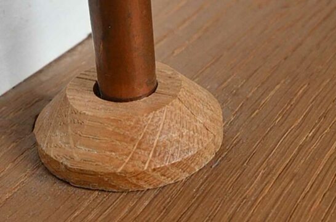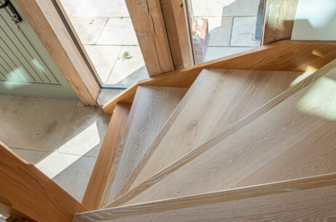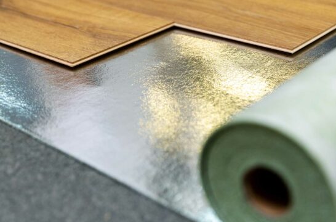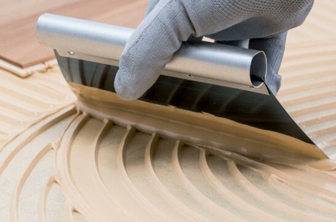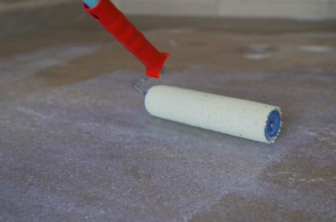Alderholt, Dorset

Deco Parquet Nordic Beach completes this beautiful bright and spacious home design in Alderholt
Owner by Diana and Sean Cooper, the couple moved to the home just before their second child came along. Diana explained, We were living in Poole and knew it was time to find a larger family home for us. We liked the idea of moving closer to my sister and Alderholt really appealed to us as it’s a lovely peaceful village and has great schools for the children. We moved here about four years, buying a chalet style of home that was very dated inside and in dire need of modernisation – but it offered plenty of room and scope for improvement which really appealed to us. Not long after we moved in I was expecting our second child so we put any major renovations plans on hold for a few years. When the couple eventually started making plans for the renovation of their new family home they decided to focus on the ground floor first. We really wanted to create a large open plan kitchen and family space and could see the huge potential for adding a rear extension. The garden was a good size so losing the existing decking area we had to make space for this made sense and wouldn’t compromise our outside space too much. As we were only doing a single storey extension we were able to do this within permitted development rules so found a local builder and got cracking.”
“As the whole house was so tired décor wise I started thinking of ideas for the whole of the ground floor so we completed a coherent design throughout which was bright and light and inspired by touches of Nordic interior design which I love.”
The old kitchen space at the back of the house was dark and unsociable. The new kitchen area still sits in this space but by adding a new extension the couple have created a large kitchen and family space flooded with natural light from large sliding patio doors and the extension skylights. We eventually chose a Wren kitchen. I wanted a modern shaker style and we chose their Infinity range opting for Fossil Grey for all the main floor and wall units and their darker Lava finish for the island. I love the use of simple whites and light greys in home design and the darker grey of the island adds the perfect amount of contrast.  When it came to flooring Diana knew she wanted a herringbone style of wood floor and started looking at options. The home had very old and dark laminate wood floors which had to be replaced and I was keen to update this with the same finish throughout, looking for something that would be light and natural. We weren’t really too sure where to start and my husband mentioned our search at work. A colleague of his had recently installed V4 Wood Flooring and highly recommended them so we took a look on their website. We loved the look of their Deco Parquet floors and were keen to see larger samples so we located our local V4 retailer on the website search tool and headed to Carpet Barn in Ferndown to take a closer look at the collection. Keen to keep things light and natural Diana took home Deco Parquet Natural Oak and Nordic Oak samples to consider her options at home.
When it came to flooring Diana knew she wanted a herringbone style of wood floor and started looking at options. The home had very old and dark laminate wood floors which had to be replaced and I was keen to update this with the same finish throughout, looking for something that would be light and natural. We weren’t really too sure where to start and my husband mentioned our search at work. A colleague of his had recently installed V4 Wood Flooring and highly recommended them so we took a look on their website. We loved the look of their Deco Parquet floors and were keen to see larger samples so we located our local V4 retailer on the website search tool and headed to Carpet Barn in Ferndown to take a closer look at the collection. Keen to keep things light and natural Diana took home Deco Parquet Natural Oak and Nordic Oak samples to consider her options at home.
“Natural Oak was lovely but still felt a little bit darker than the tone I had in mind. I really wanted the space to feel open and bright so we eventually decided to go with Nordic Beach. It had a beautiful and unusual light oak tone with slightly warmer oak grains running through the surface which added a lovely texture. I knew they would fit into the design styles we wanted for the home perfectly.”
With the main extension building work coming to an end and the new kitchen in place Carpet Barn installed the new herringbone wood floors, first screeding the whole of the downstairs for an even sub-surface. The floors now run seamlessly throughout the downstairs of the home. From entering the large entrance hallway, which now feels bright and contemporary, you are led into the new kitchen and family living space.  The kitchen also features an oak work top with matching oak shelves and has been beautifully finished with dressings including pendant lights from Industville and bar stools from Dunelm. In the family living space the room is now flooded with natural light and connects effortlessly to the outside garden. Sofa’s from DFS, a Homesense floor lamp and dark grey feature radiators from Victorian Plumping complete the look.
The kitchen also features an oak work top with matching oak shelves and has been beautifully finished with dressings including pendant lights from Industville and bar stools from Dunelm. In the family living space the room is now flooded with natural light and connects effortlessly to the outside garden. Sofa’s from DFS, a Homesense floor lamp and dark grey feature radiators from Victorian Plumping complete the look.  We’re so delighted with the finished space. We started in June and had to make do without a summer in our garden which was a little bit testing with our two young daughters, but it was all finally completed just a week before Christmas and it was well worth the upheaval of living in a building site as we’re thrilled with the results. We absolutely love the flooring. We’re so pleased we have them running throughout the ground floor as it creates such a light and natural connection to all the spaces. Combined with the extra light we have been able to introduce into the home with the large sliding patio doors and skylights we’ve got the bright and spacious family home we’d dreamed of.
We’re so delighted with the finished space. We started in June and had to make do without a summer in our garden which was a little bit testing with our two young daughters, but it was all finally completed just a week before Christmas and it was well worth the upheaval of living in a building site as we’re thrilled with the results. We absolutely love the flooring. We’re so pleased we have them running throughout the ground floor as it creates such a light and natural connection to all the spaces. Combined with the extra light we have been able to introduce into the home with the large sliding patio doors and skylights we’ve got the bright and spacious family home we’d dreamed of.
“The floors are gorgeous and are always the first thing people comment on when they visit. With our two girls and two cats the new family hub is a busy space, but the floors show no sign of this. They still look like new and are so easy to keep clean.
“While we now love the downstairs of our home the renovation work is not over for us as we now need to attack the upstairs, but at least we have our lovely kitchen and family room leading out to the garden to retreat to. 
Featured Product

ZB102 Nordic Beach
ZB102 Nordic Beach has a thick European rustic oak surface which is brushed and textured so that white oil settles in the grain of this bevel edged, engineered herringbone wood flooring. This results in a golden oak floor with white grain that creates a mixture of sunshine and cool Nordic vibes. Unlike traditional parquet blocks, the Deco Parquet range of floors are engineered with a thick oak top layer with bevelled edges bonded to a hardwood ply base, which means they can be bonded to any flat surface including over low energy underfloor heating systems. Their unique sizing means they can be installed in many different patterns. Also available in a matching plank.
View Product