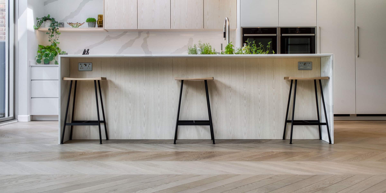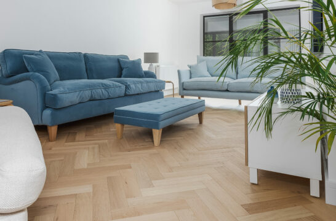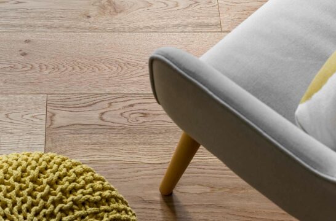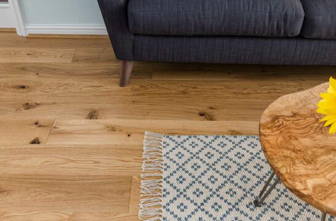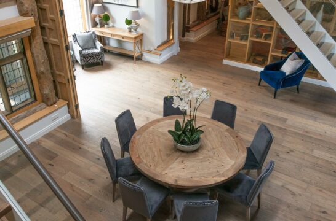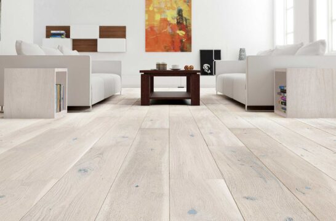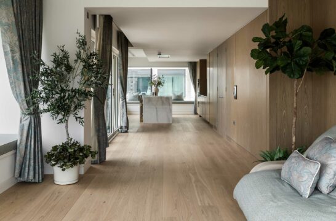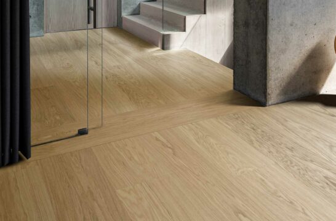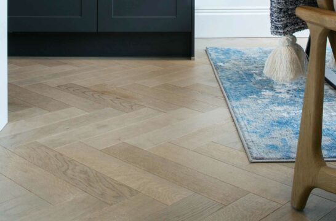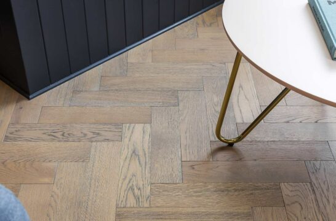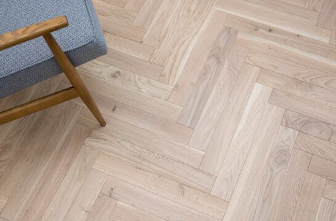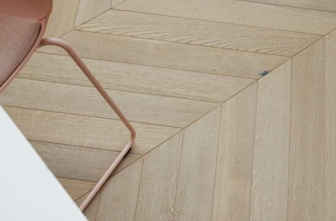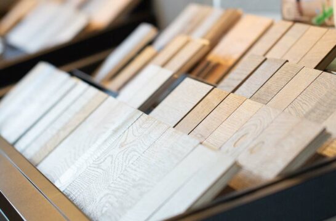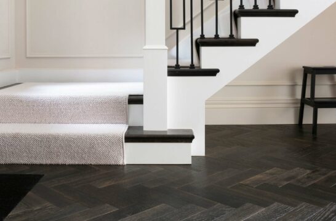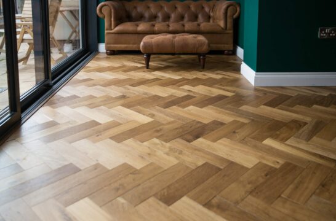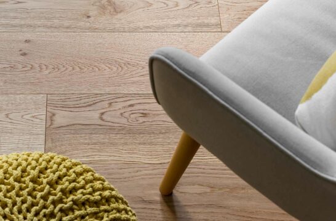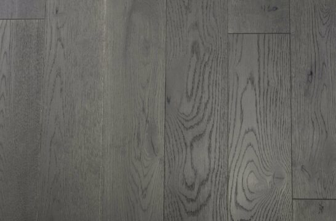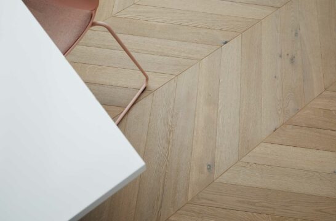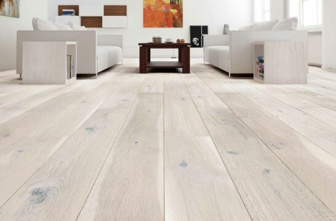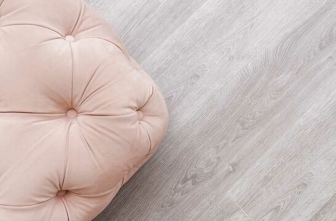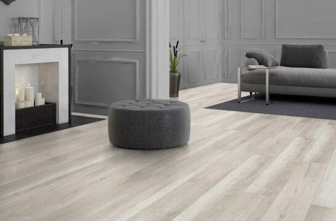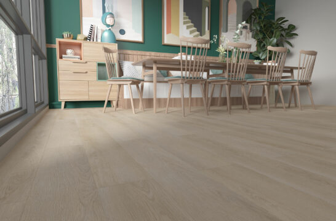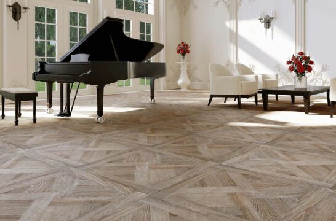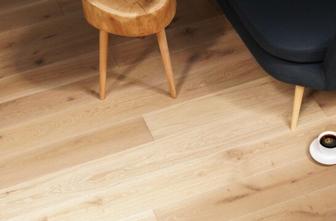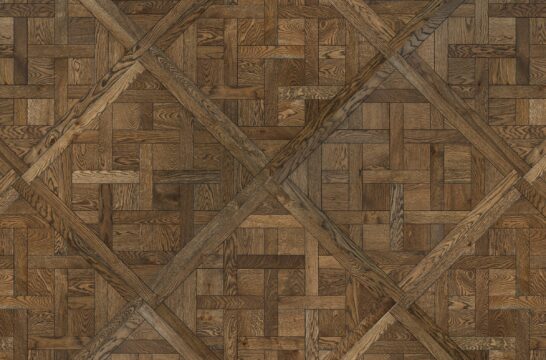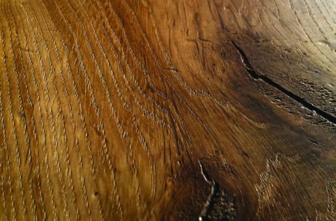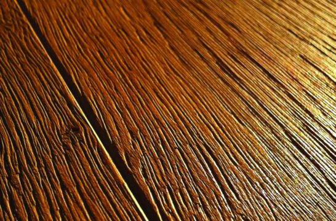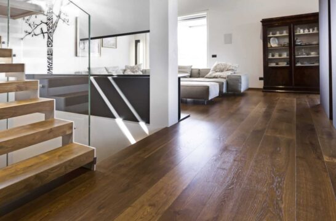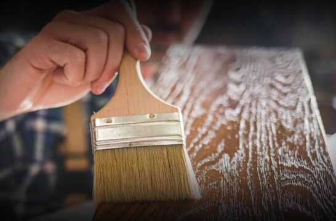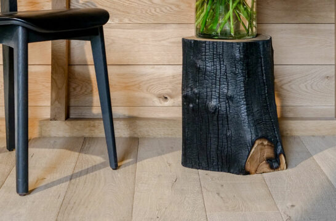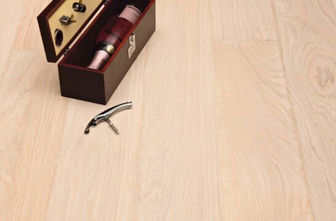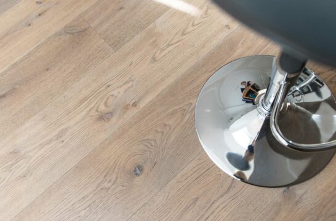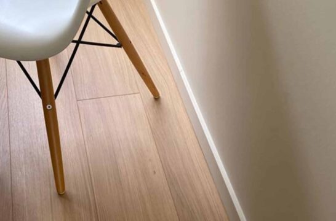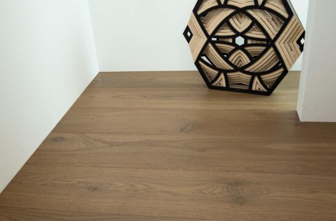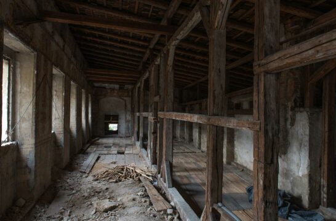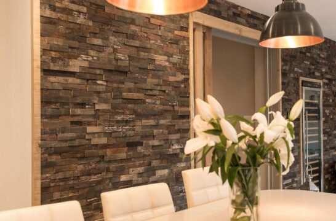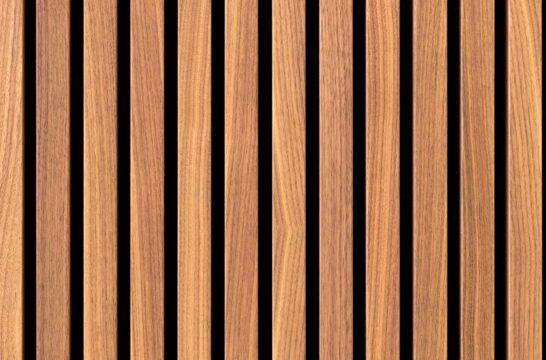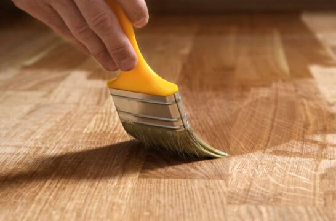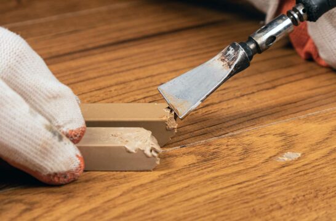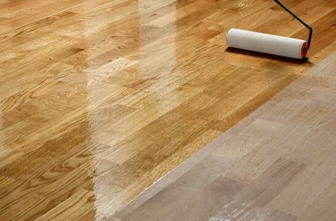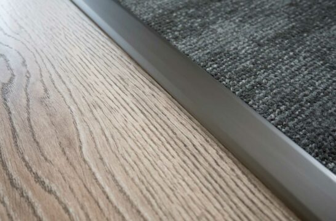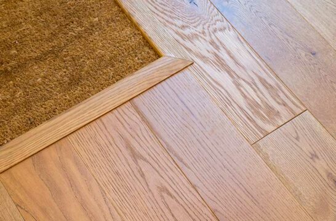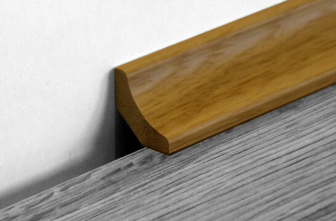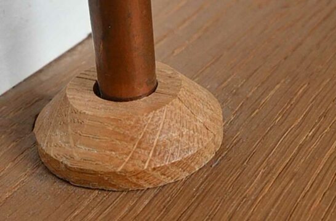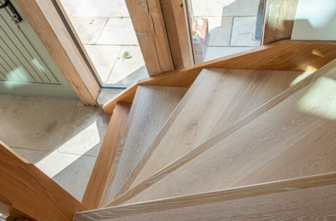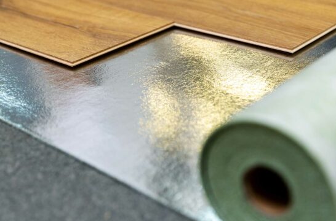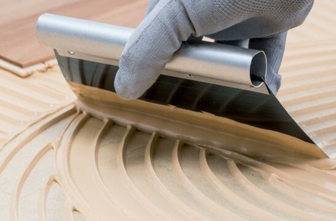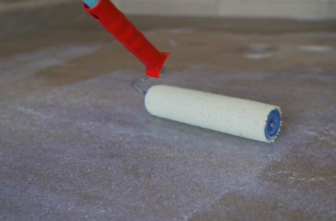Hitchin, Hertfordhsire

A beautiful open-plan kitchen design is warmed up with our Eiger Petit Golden Stained Oak wood floors
This beautiful open plan kitchen and dining room belongs to a 1940’s home in Hitchin. The home wasn’t working for the family so they enlisted the help of an interior designer to help them improve their current layout to one that suited their needs better. Our Eiger Petit Golden Stained wood floors add warm tones into the finished space. Interior designer Charlotte Bucciero first met Jules, her client for this project, a couple of years back. She explains, “Jules and I knew each other from the school run as we have children the same age and we got chatting after we had both taken part in a local fitness class one day.
“She asked me what I did for a living and I explained I was an interior designer. This was the start of us working together.”
Jules explained to Charlotte that her 1940’s home was in need of spatially rethinking and upgrading. The home had been extended by previous owners but the spaces and layout had been poorly planned and they felt awkward and clumsy, leaving the home quite dark and not very family friendly. The family wanted to stay in the home but were keen to make some changes to better their use of the space.
“Jules explained she didn’t really know where to start in improving the home and she said she would love me to help her with the layout and design of it. I proposed that we start with looking at some potential floor layouts and go from there.”
Charlotte visited the home and started mapping out revised floor plan ideas. “I could see exactly what Jules meant about the home’s awkward layout. The extension that had been completed in the past had added a good amount of extra space, but within this were lots of separate rooms and areas that didn’t make good use of this space.
“I came up with a layout which would remove all of these internal walls to create one larger space. It meant we would lose the current utility and cloakroom, but I suggested that once this space was opened up it would be big enough for a dining area so we could reconfigure the existing separate dining room to create a utility room, a large pantry and a cloakroom. Jules loved the idea and instructed builders to start the work, giving me a brief to continue working on the interior design of the new open plan kitchen and living space.”
Key to Jules’ brief was be complementary to the 1940’s style of house and create a family space that felt fun, fresh, calming and with a natural feel.
“To make best use of the space the plan I created included repositioning the kitchen which would then open up the view on entering the room which would immediately connect the space to the garden outside. It was the importance of this garden connection that really inspired the use of greens and other natural materials in the room.”
“We agreed on the Ladbroke kitchen fronts from Naked Kitchens, painted in their Samphire green colour. These sit on Ikea carcasses which were much more friendly for the budget. Naked Kitchens offer a fabulous selection of doors and colours and I really liked the inset style round handles with a natural oak backing that featured with this door style, they felt so simple and natural. The style of them also maintains that connection to the mid-20th century building era of the home.
“These oak handles inspired me to add additional wood finishes into the design which would all then connect effortlessly including wood shelving on the kitchen walls and the large oak family dining table. It felt right to have a real wood floor in the space to add to that natural surface theme.
“On my original mood board for the room I had shown a parquet style of floor, but as the design had progressed, and in discussion with Jules, we agreed a plank style would actually work better. It would be less fussy and would feel cleaner, adding longer lines into the space that would open up the room and lead you to that garden connection that was so key.”
“I ordered a good selection of samples, originally leaning towards more classic and lighter oak tones. In there were a few warmer options, including the V4 Eiger Petit Golden Stained Oak sample. Reviewing them with Jules we kept coming back to this sample. We loved the honey glow that it had and how it really balanced out the other colours and materials we had chosen for the space.
Decision made, Jules went ahead and ordered her chosen floors from a V4 approved retailer in nearby Stevenage. Eiger Petit Golden Stained Oak is a brushed & UV oiled floor that has a generous 5mm rustic oak top layer which has been rolled with steel brushes to take away some of the softer grains whilst following the contours of the natural grain. The result is an enhanced surface texture which becomes tactile underfoot and extremely durable to everyday scratches. The surface is further enhanced and protected by coats of coloured oil which give the floors their warm golden hue.
The finished room certainly meets the brief for a more family friendly space that feels natural, calm and connected to the garden. Bespoke colour paint was mixed to the same green of the kitchen fronts, applied to a feature corner wall in the dining area which creates a natural connection between the kitchen and this part of the room. The remaining walls are kept to a minimum with off white tones and bright artwork pieces have been selected to add pops of colour. Plenty of green plants add additional greens into the room and earthy tones are introduced through the different wood surfaces that feature in the space including two striking rattan pendant lights above the dining table.
The added patio windows that look out to the pretty garden flood the room with natural light and have a Crittall inspired style which plays to the home’s 1940’s era, but in a modern aluminium format.
“The white piano was very much part of the brief. It had belonged to Jules’ grandmother but had never really had a suitable place in the home. She wanted it to find a stage so I placed it into this main family room. Jules loves it being in here and her daughter is learning to play and will often practice whilst Jules is cooking.”
“When you walk into the finished room you are naturally drawn through the space and out to the garden views, and the wood floors really help create that natural flow. They look fantastic and the warm nature of the golden stain really adds a beautiful warmth and tone into the room. Jules is thrilled with them too, and impressed at how well they have coped with busy family life and a dog in such a well-used space which the family now love spending most of their time in.”
Featured Flooring

EP103 Golden Oak
The 5mm rustic oak top layer of EP103 Golden Oak is rolled with steel brushes to take away the softer grain whilst following the contours of the natural grain, the result is an enhanced surface texture which becomes tactile underfoot and extremely durable to everyday scratches. The brushed surface is further enhanced and protected by UV cured coats of Danish Colour oil. A thick top layer of subtly textured rustic European oak is soaked in a Golden brown hue created with penetrating coats of UV hardened natural colour oils.
View Product